Five short weekends ago, we started ripping out the wall between the kitchen and living room. It got pretty involved: lots of electrical work, structural work, drywall, trim and woodwork, and finishing. But finally you can walk in the front door and it doesn’t look like The House That Time Forgot. Oh, sure, we still have a long way to go, but I’d say now that about 1/4th of the house renovation is all done.
Tacky and cheap have been transformed into open and inviting. We’ve added lights in the right places, replacing the 4′ florescent tubes from the value bin at Ace Hardware with modern halogens on dimmer switches. The old lights were so ugly that even moths would avoid them. We went with paint colors that we had on hand, choosing to avoid purchasing more and more gallons of paint. One thing I can’t stand is a growing collection of paint cans. So we use what we have.
We’re not fans of conventional lighting, either. We have a lot of low wattage fixtures, colored night lights and art glass pieces, to bring sparkly color to the place. We’ll appreciate it this winter when we get 18 to 24 hours of darkness per day.
The elevated bookshelf is a real hit with the cat, who likes to hang out underneath it by the heat register. Someday I’ll do something to cover or conceal it but it’s fine for now. I got a million things to do before I fix something that isn’t broken.
This nice (and expensive) hook makes a good place for the yoga mats. Wall space is really rare in this house and we have to take advantage of every bit of it. I had just enough room here for one hook.
 There’s still a lot to do in the kitchen. I’ll do cabinets when I’m ready, and with that will come new countertops and a new sink. That door to the laundry room needs to be widened too, which will allow us to open the fridge doors all the way. Believe it or not, the kitchen seems smaller after opening the wall up. It wasn’t big to begin with, though.
There’s still a lot to do in the kitchen. I’ll do cabinets when I’m ready, and with that will come new countertops and a new sink. That door to the laundry room needs to be widened too, which will allow us to open the fridge doors all the way. Believe it or not, the kitchen seems smaller after opening the wall up. It wasn’t big to begin with, though.
The view from the kitchen has dramatically improved. Yeah, there’s more paneling and those stupid logs there too. Nothing a little bit of gasoline and a match won’t fix. Ha ha. I’m half joking, of course.
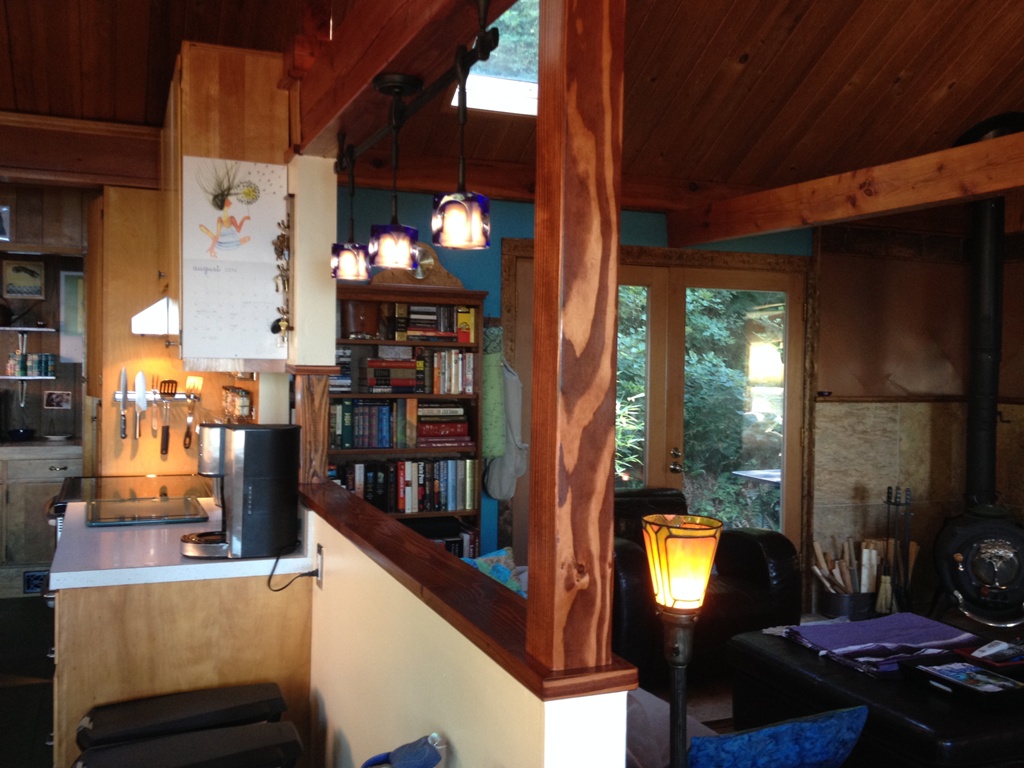 Altogether, it went really well and we’re very happy with all the changes. The sight of it still takes us by surprise when we turn the corner and expect to see a giant rectangle of pressed hardboard paneling, barely affixed to its poorly installed frame of scrap lumber, covered with little piles of carpenter ant frass. Yeah, a much nicer space to live in.
Altogether, it went really well and we’re very happy with all the changes. The sight of it still takes us by surprise when we turn the corner and expect to see a giant rectangle of pressed hardboard paneling, barely affixed to its poorly installed frame of scrap lumber, covered with little piles of carpenter ant frass. Yeah, a much nicer space to live in.


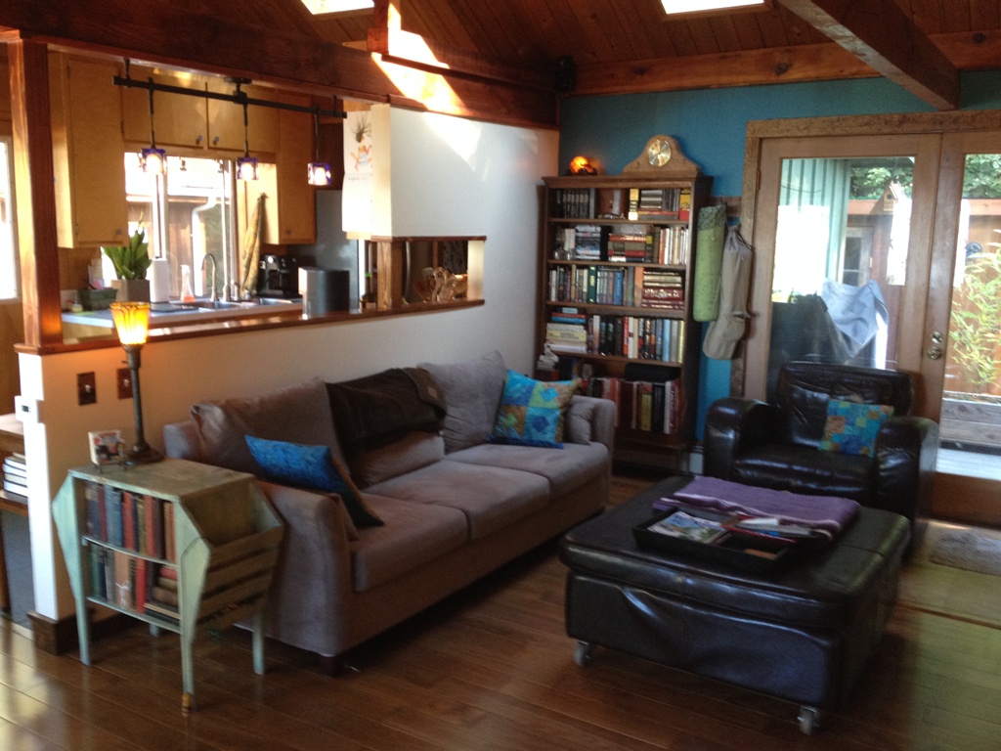
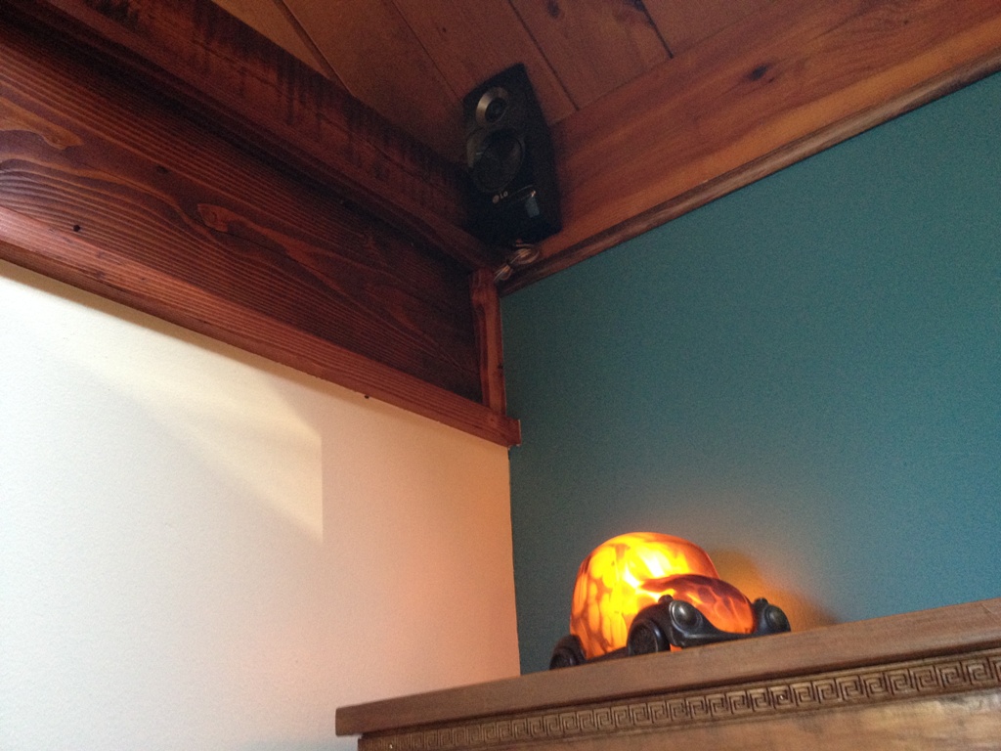
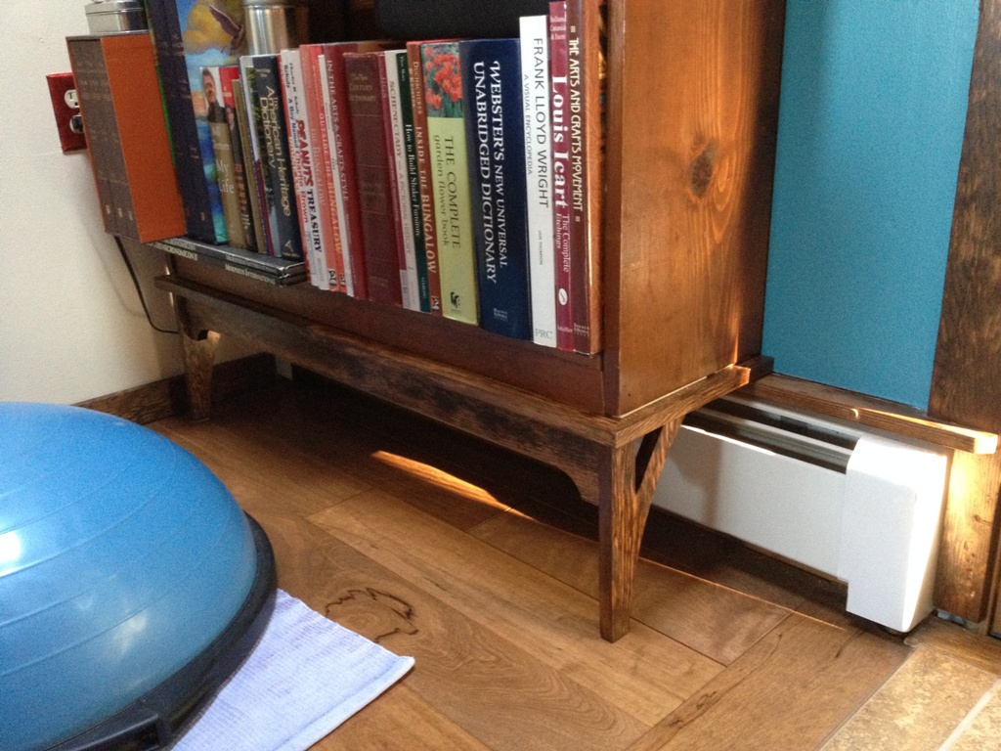
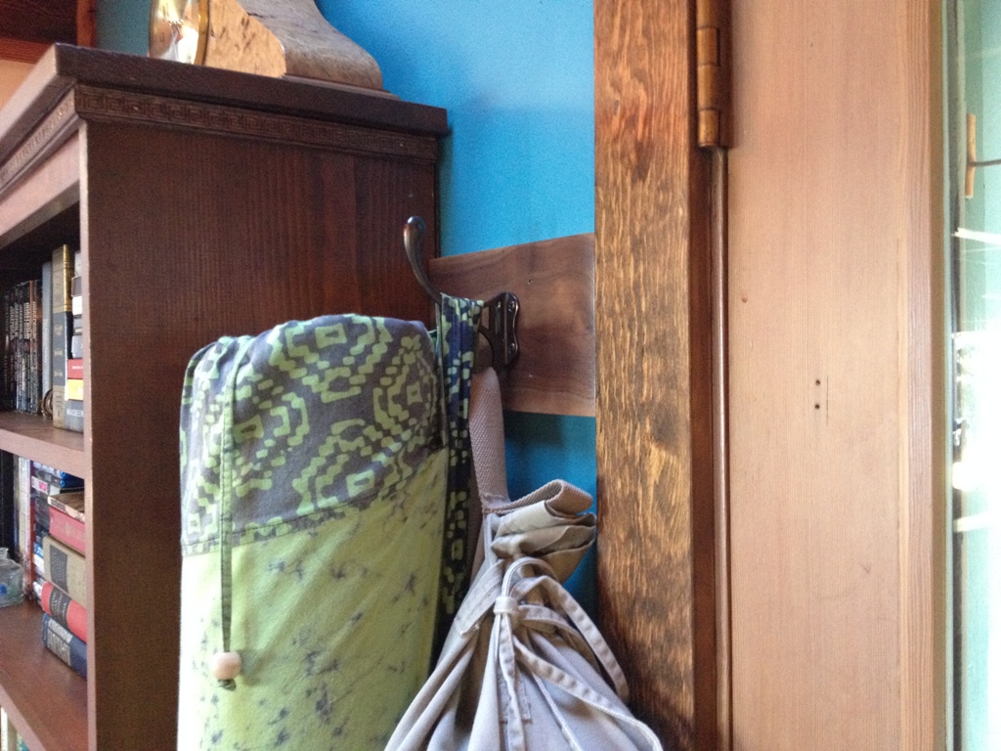
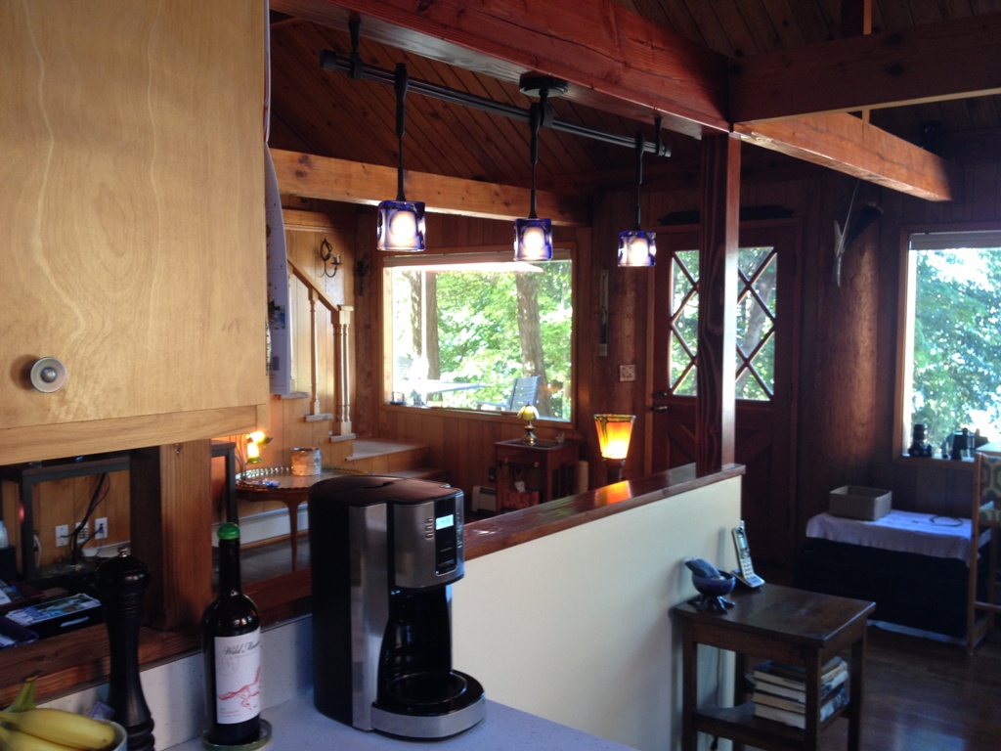
Wow, Jef…you completed quite a bit this past month or so. Looks great!