High above the shores of Orcas Island, sits a squat little chamber of small windows, low ceilings, and wooden paneling that has been left to rot in the salty air. Its timbers are splintered by the wounds of a hundred nails, and wormed with holes from whatever insect was allowed to teem unchecked over the years. Its floor is cheap plywood, worn down and prying its squeaky nails loose with every footfall. Shrouds of cobwebs gather dust and dirt in aphotic little corners, unseen by the eyes of any warm blooded creature for many, many years.
A mysterious access door sits out of reach above the wood burning stove like the sally port of some old medieval castle. It is a useless feature, it serves no purpose.
My daishō rest on the wall near me in easy reach, in case I would like to test their steel against the splintery wood paneling that surrounds me. A rocking chair sits like a ghost in the corner. There is no good place to set the desk. There is no adequate light. When people come up here, they touch as little as possible, and leave as soon as they get what they came for.
There is a closet up in the loft. This was the inside. They used corrugated cardboard for walls. Cardboard. They didn’t even have enough leftover scrap paneling to do the inside of the closet.
Let’s tear it all apart!
That saw is the Silky Bigboy, a Japanese folding saw used for camping, cutting fallen limbs off of trees and as a weapon against monsters. It cut through that beam in ten seconds.
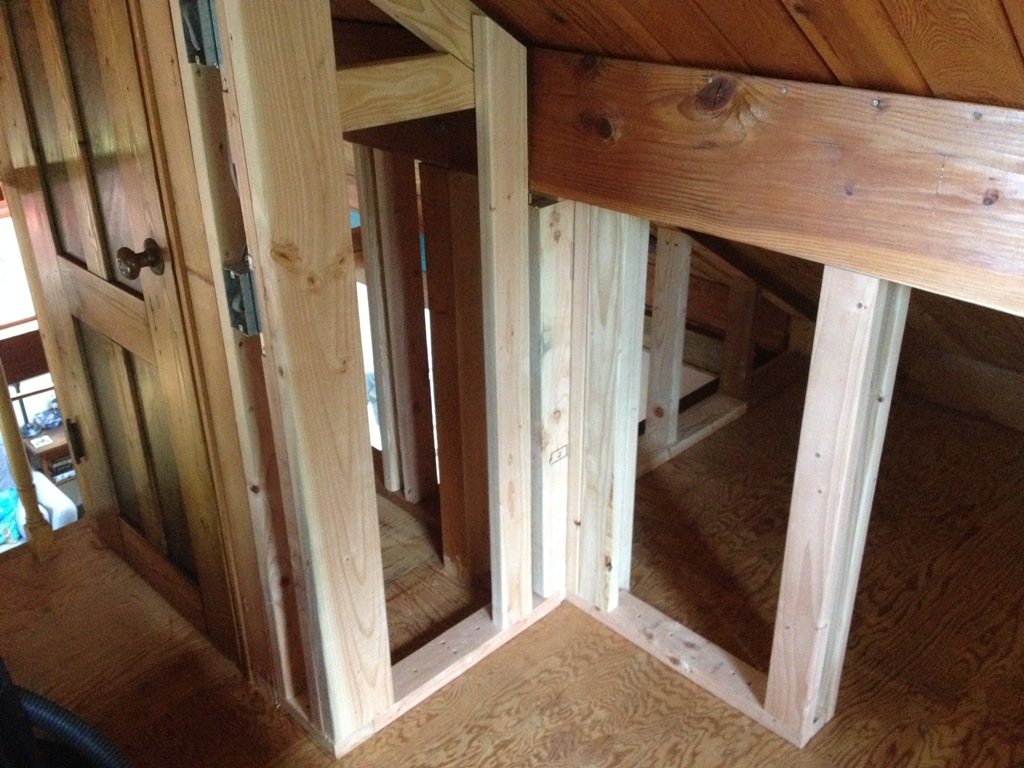 I removed almost every piece of old framing and put up new framing for drywall. There is a significant difference between the way you frame for drywall and for paneling. For drywall, you need a solid, flat frame with good right angles and everything perfectly level and straight. For paneling, judging by the work I tore out, you can hire blind men, get them very drunk, and give them hammers and a bag of nails.
I removed almost every piece of old framing and put up new framing for drywall. There is a significant difference between the way you frame for drywall and for paneling. For drywall, you need a solid, flat frame with good right angles and everything perfectly level and straight. For paneling, judging by the work I tore out, you can hire blind men, get them very drunk, and give them hammers and a bag of nails.
It doesn’t help that the house doesn’t have any right angles in it. And the load bearing beams are all twisted and out of plumb. And the floor sags a little bit in the middle so not even it is level.
These were challenges I was driven to overcome. I was sick of the old paneling. Sick of looking at it, sick of smelling it, sick of snagging my clothes on it.
Instead of sawn-off hollow core doors dangling from a rusty rail, I’m going to make solid wood pocket doors to access the storage areas in the eaves.
I love drywall. I can’t wait for that new paint smell.
Could that be a light socket and switch? Could the loft finally have electrical illumination?
And there you can see the 2 x 4 door, resting in the corner. We’ve dubbed it “The Hobbit Door” for reasons including but not limited to its short height. It just really looks like a door made for a hobbit.
For a week, my desk was pushed against the opposite wall to make room for all this work. To access my desk, I had to crawl underneath it and sit on its opposite side. That was fun. (And look on the right hand side, some paneling I haven’t yet gotten to.)
Should’ve just bought a boat. Would have been easier.

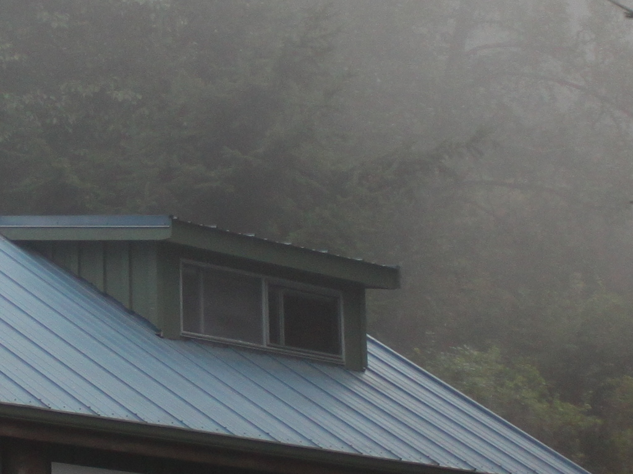

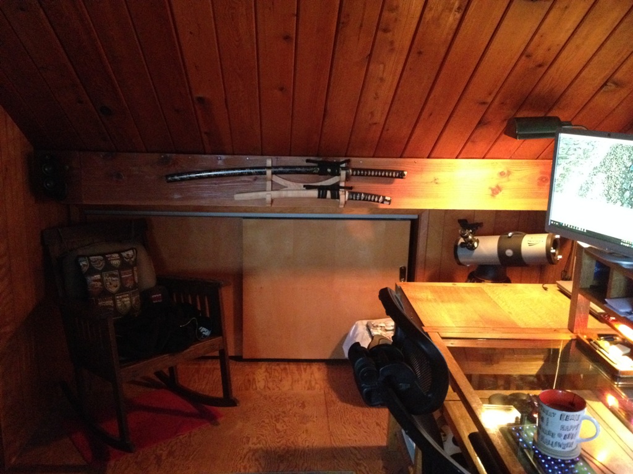
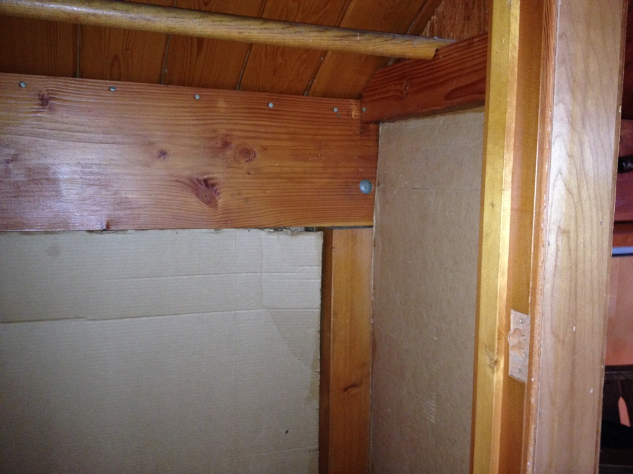
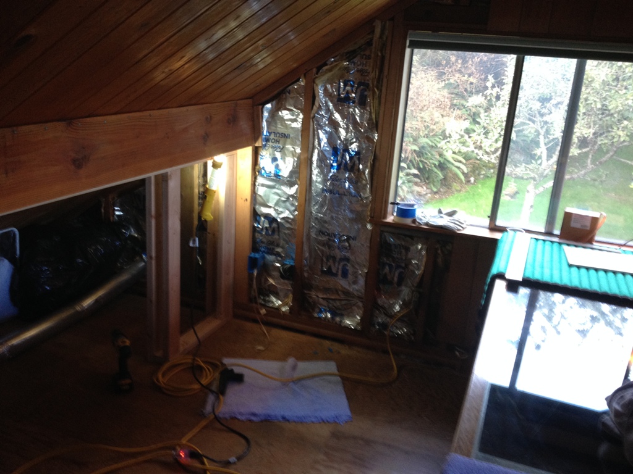
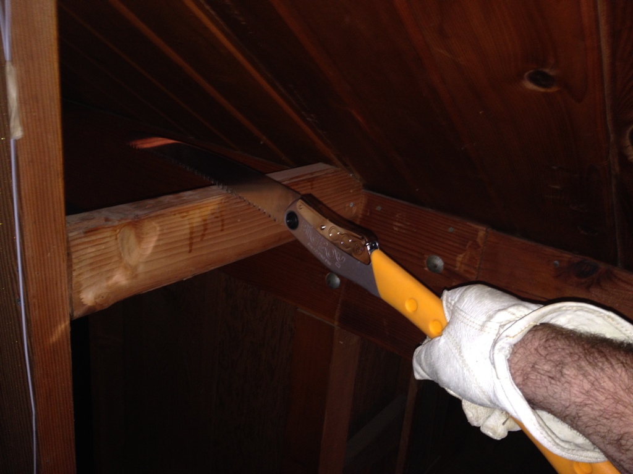
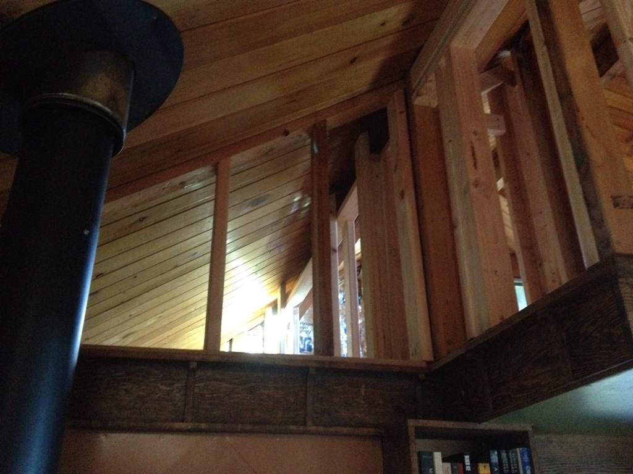
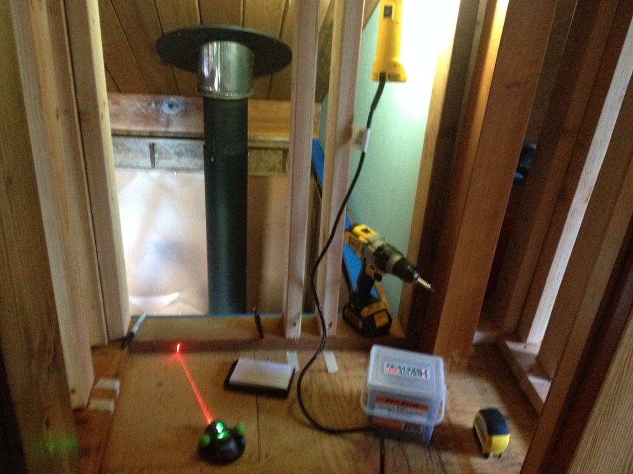
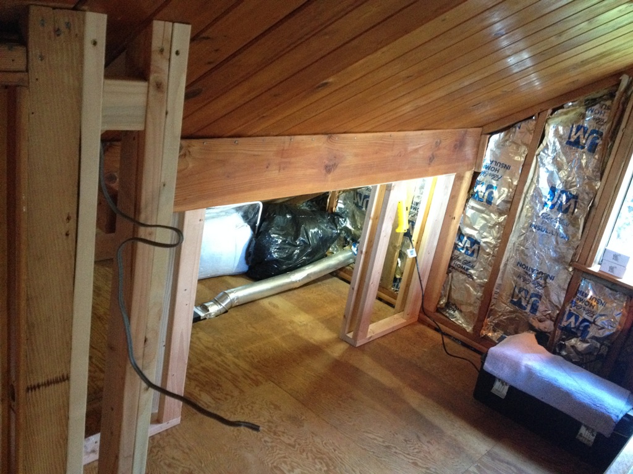
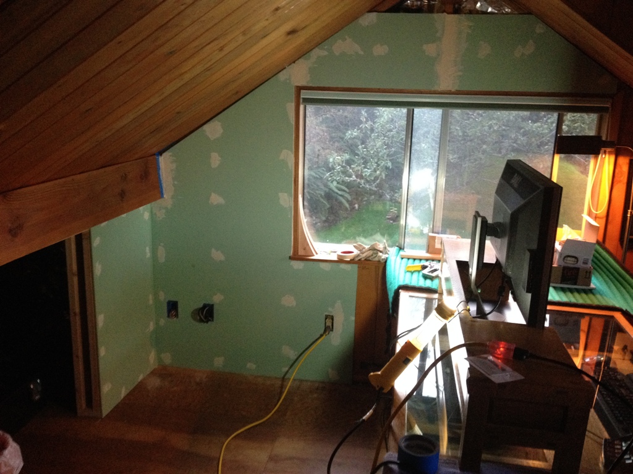
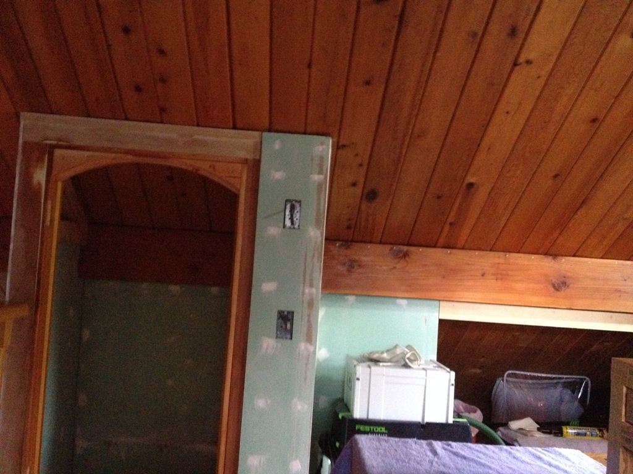

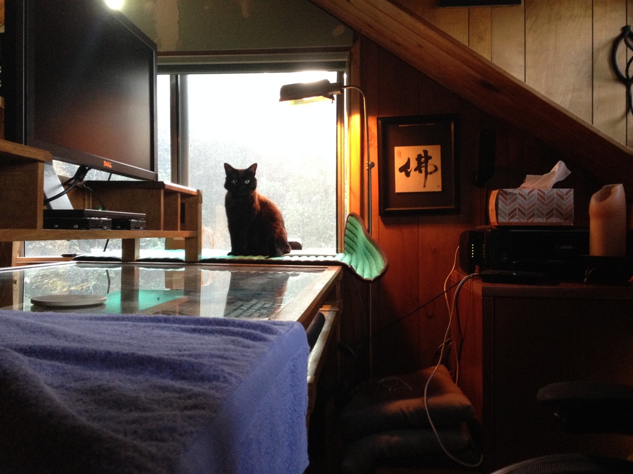
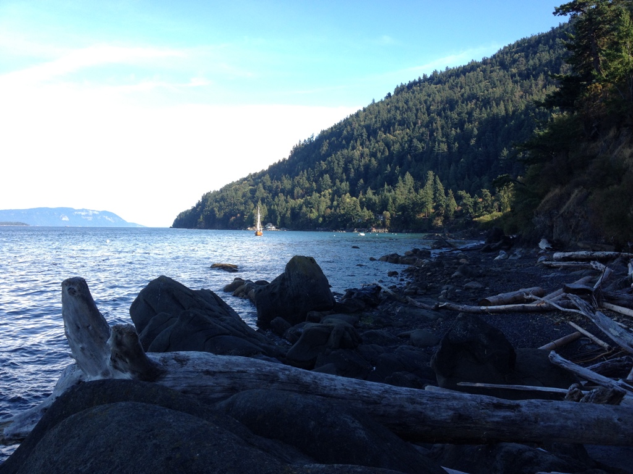
Finally! This loft was my biggest curiosity until now. And it’s not so small as i’ve imagined. Congratulations for your great work with this house!
It’s pretty small up there but now that the desk is off to one side it makes a big difference and really opened the space up. Still have a LOT to do before it’s all done but at least now it’s more pleasant to be in.