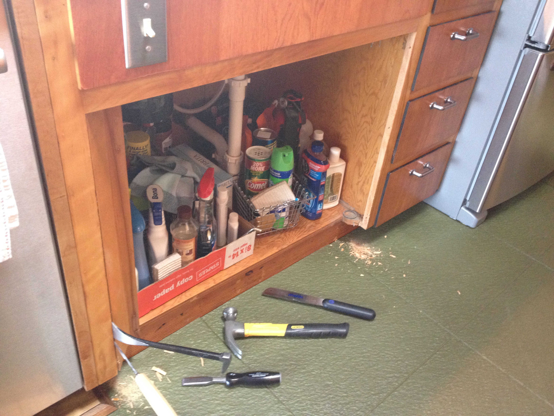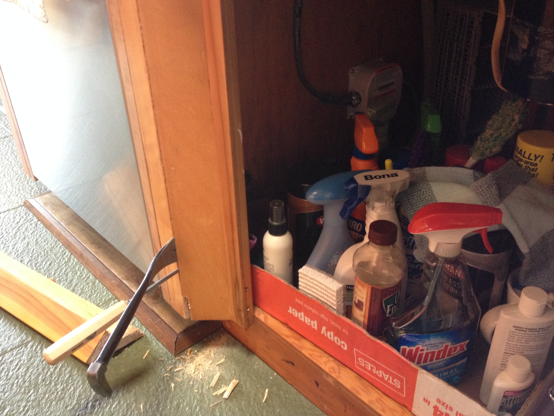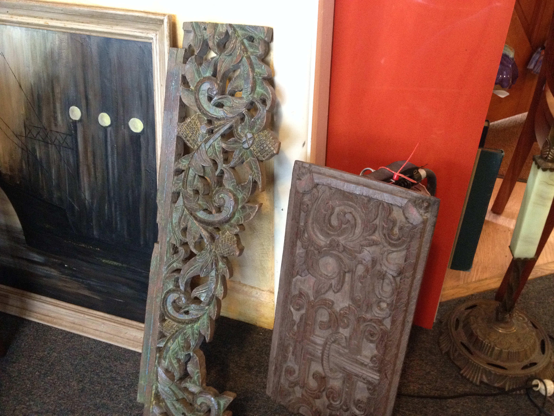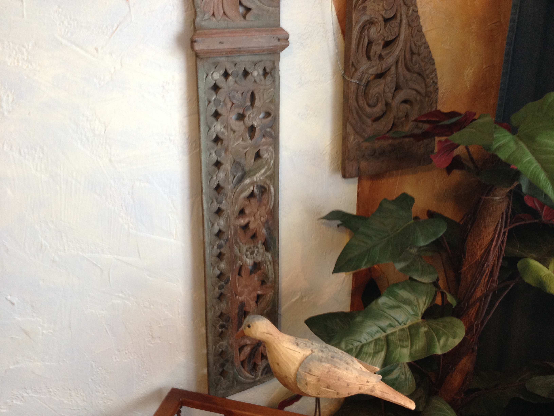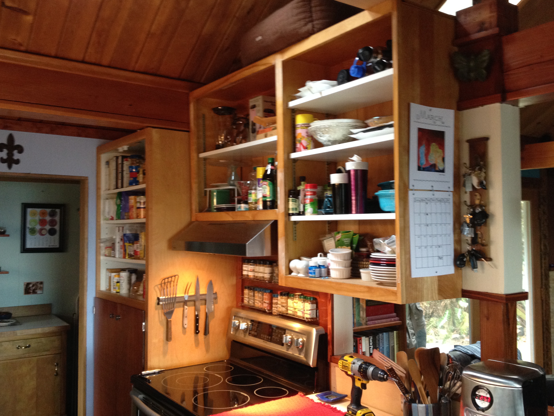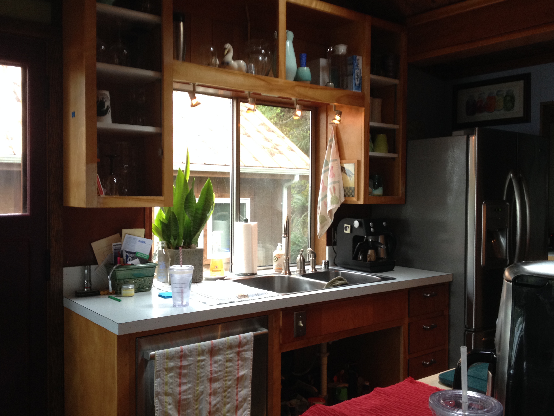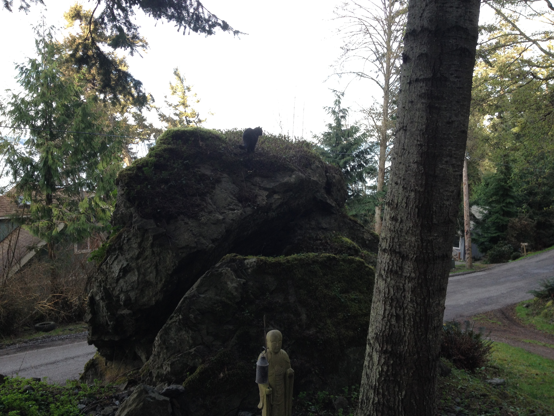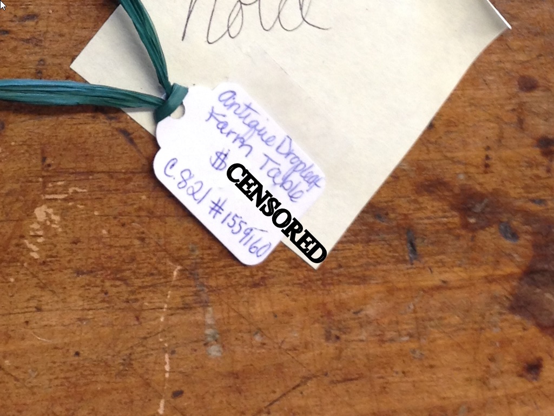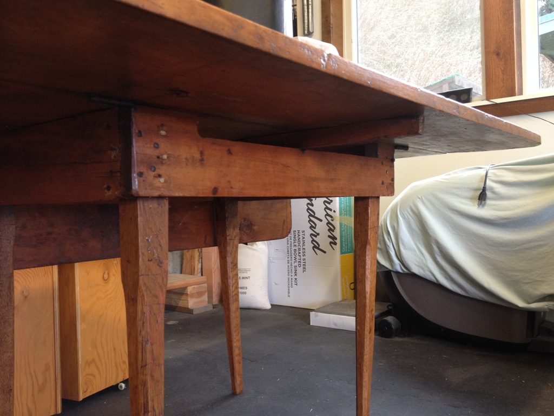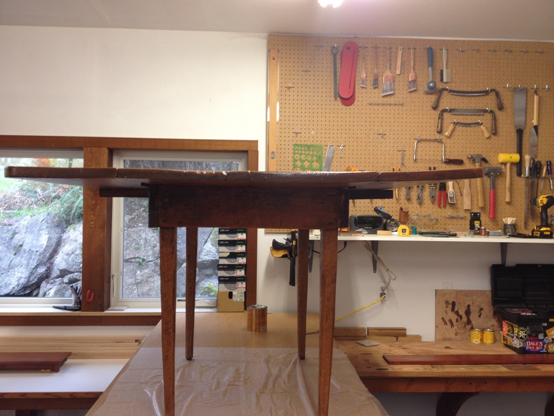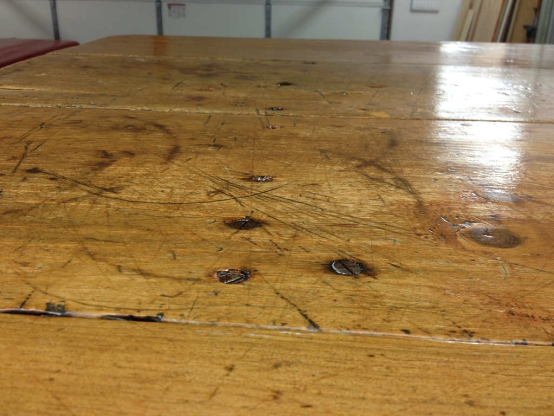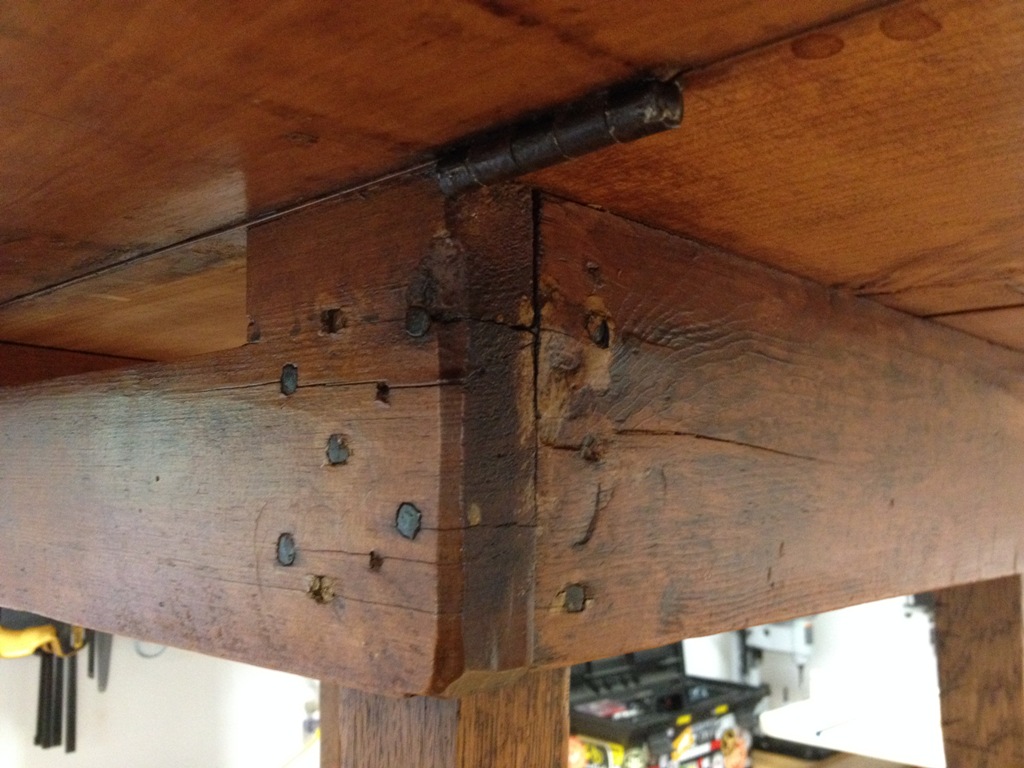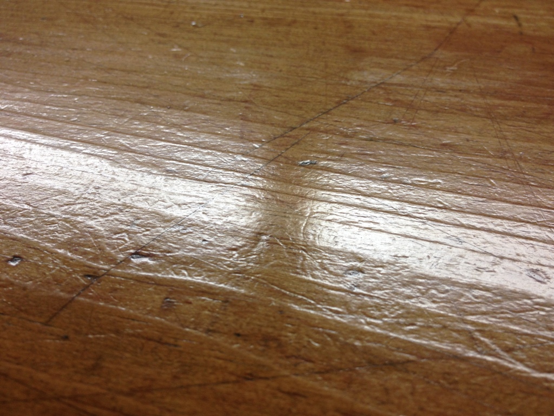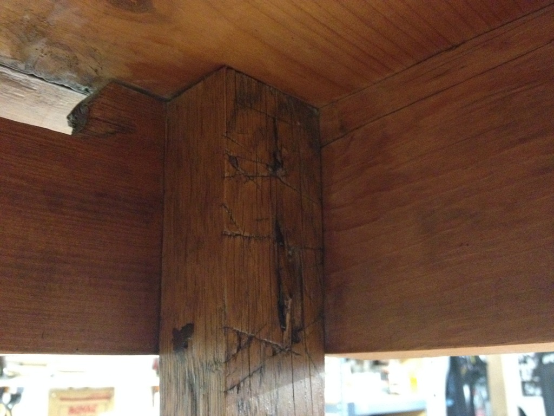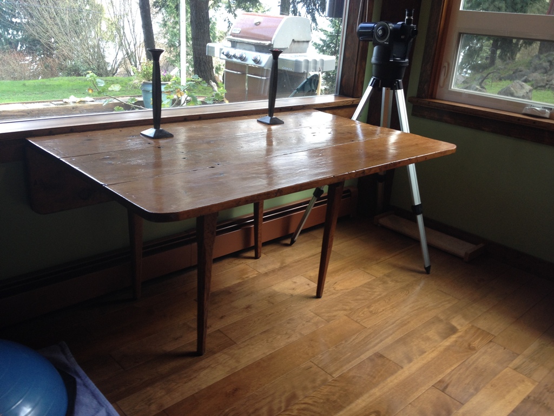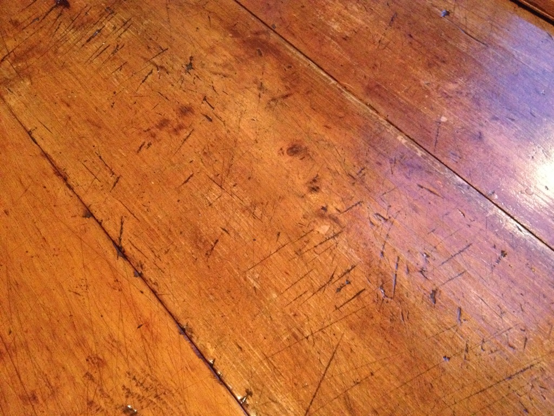The cabinets directly under the sink have recessed doors, so you can comfortably stand at the sink all day long washing dishes or doing laundry or performing whatever task Island Life has in mind for you, and there’s plenty of room for your knees and shins and feet. However, the new kitchen sink that we selected is too big to allow for this recess. There won’t be enough room to install it unless the cabinet doors are made flush with the front surface.
That’s where I come in. The Cabinet Butcher. I can take that recessed frame and reconstruct it so that the doors are flush and there is room for the sink, at the obvious expense of one’s comfort while standing there doing dishes. Since that’s usually me, well, who cares if I’m inconvenienced. We have a new sink to install, after all.
Now, the new configuration of the cabinet doors down there makes the opening wider, by a total of six inches. So, we need a strip of wood 6″ x 24″ to put in there between the doors. This is a pretty good opportunity to go down to a salvage store and find some odd scrap of carved wood that I can integrate into the cabinetry!
“Pick me!” squealed these two pieces. No, you’re both the wrong size, and you’re both ugly.
“Pick me! Pick me!” Okay, you’re the correct size but you’re still ugly. No dice. I’ll keep looking.
Yeah, well, while I ponder my newest conundrum, I must pry the remaining cabinet doors off their hinges so I can replace the hinges (with less-ugly hinges) and resurface them and stain them and make them pretty.
I did replace all the cabinet shelves with melamine. I’m no fan of melamine, but I am a fan of sanitary kitchens, and the melamine shelves were far cleaner than the greasy, sticky, cigarette-smoke infused cabinet shelves that we had.
Aprupt change of topics, but Inky is a mountain climber. Here she is atop a rock that’s about 30′ above the road below.

