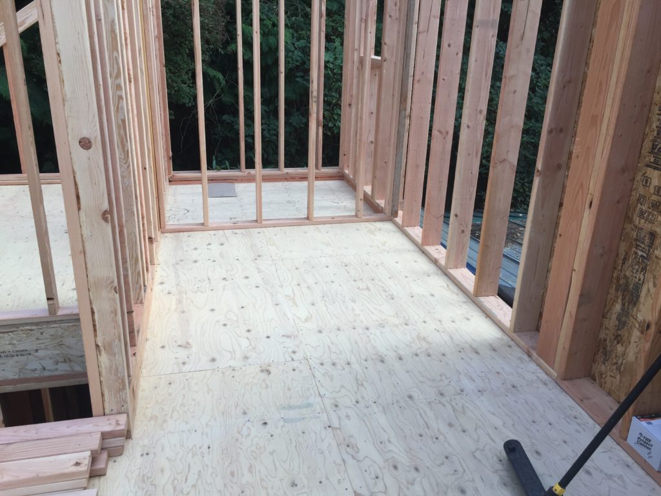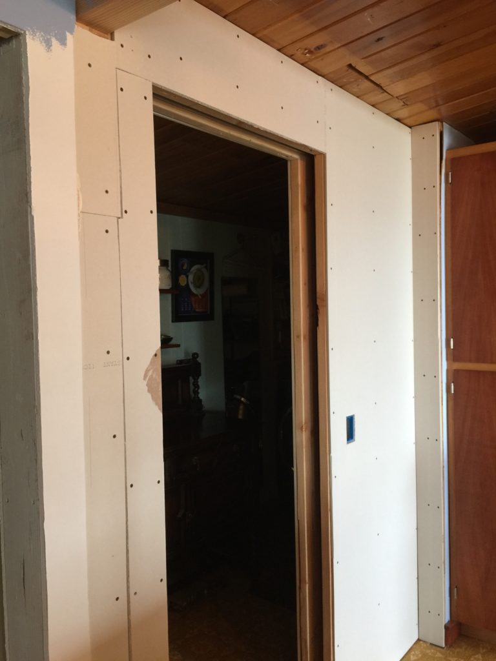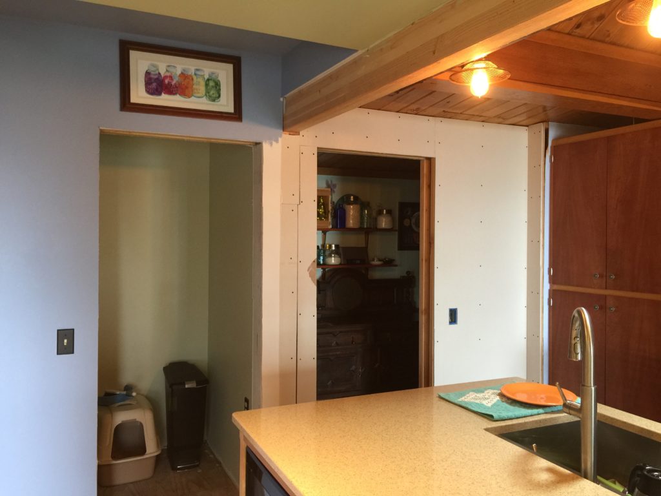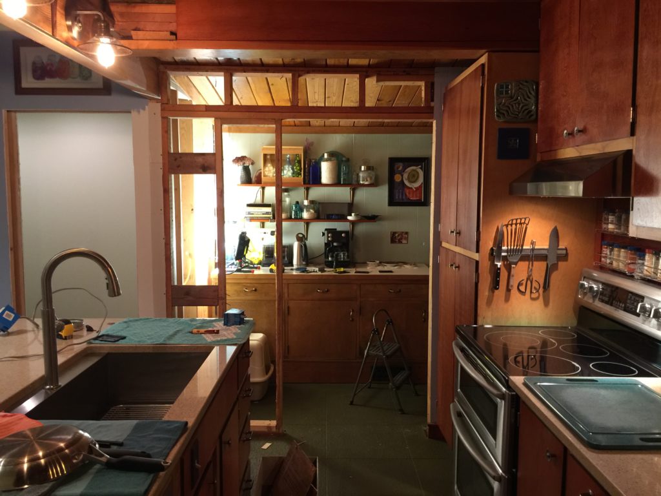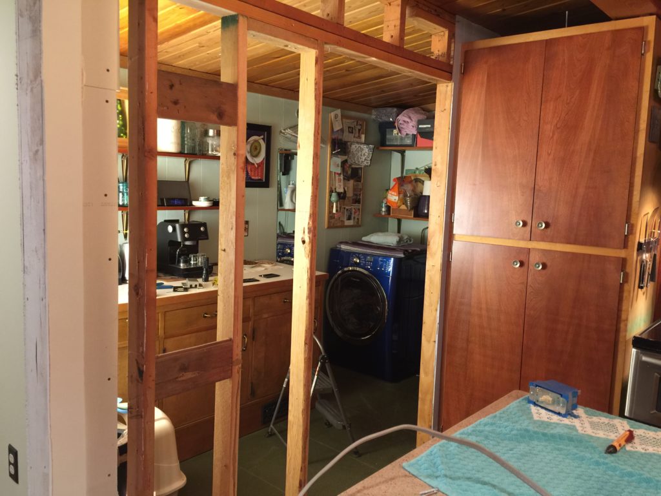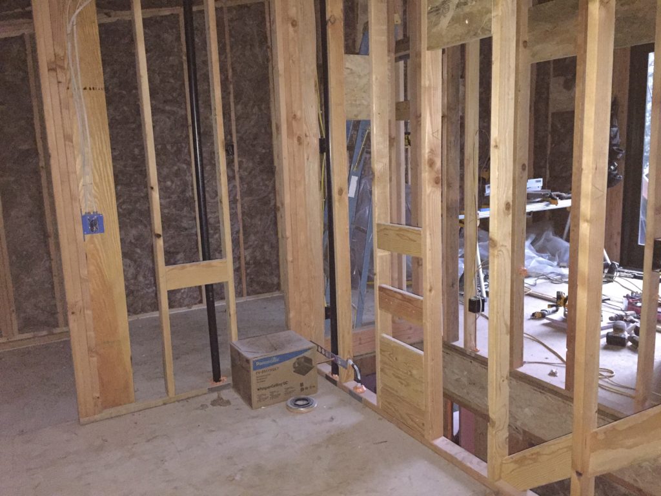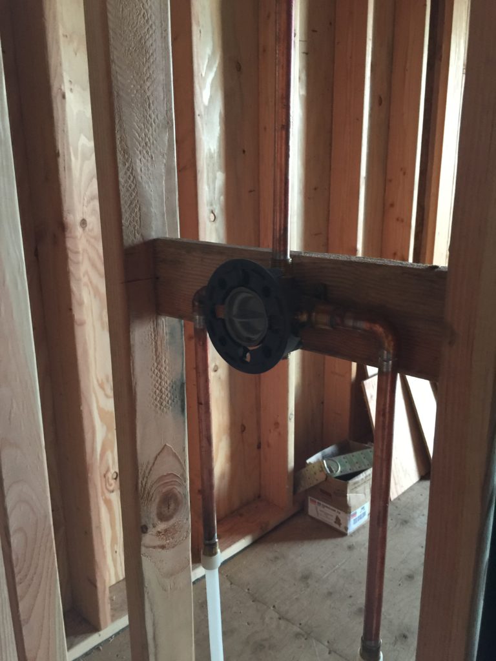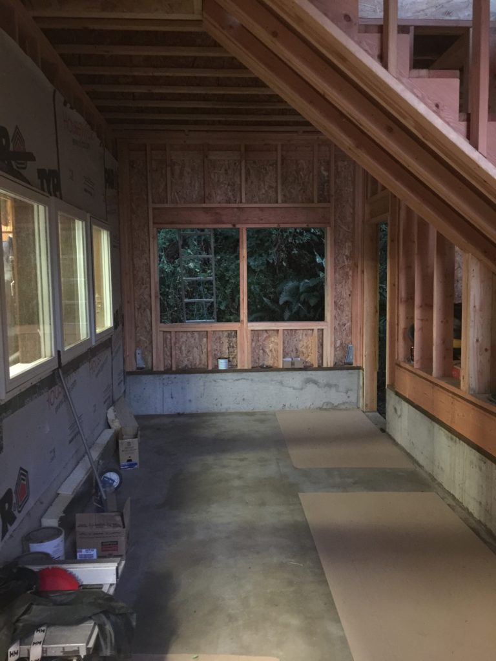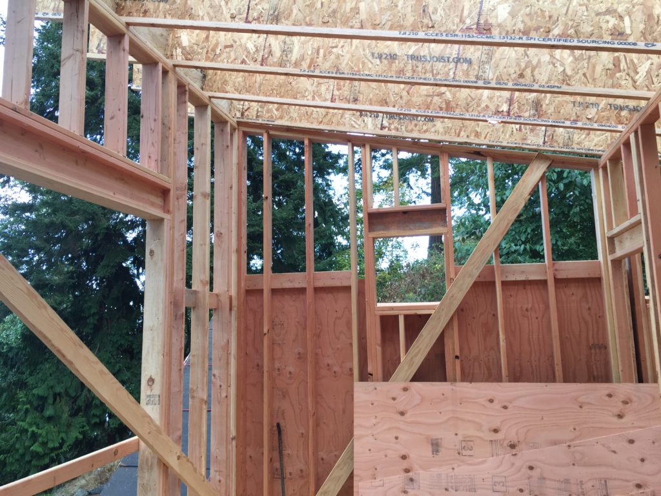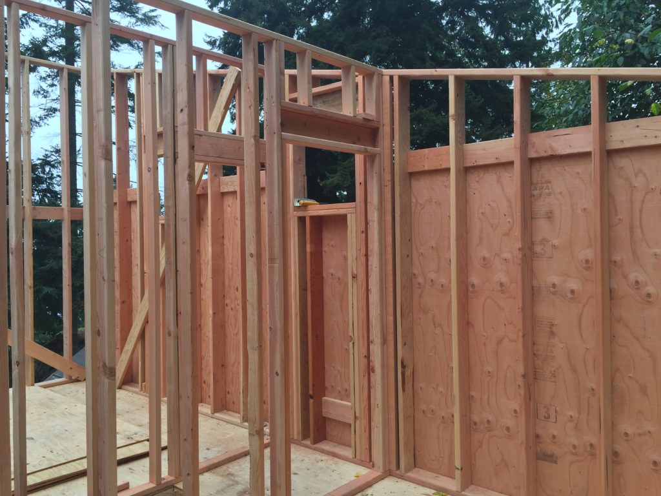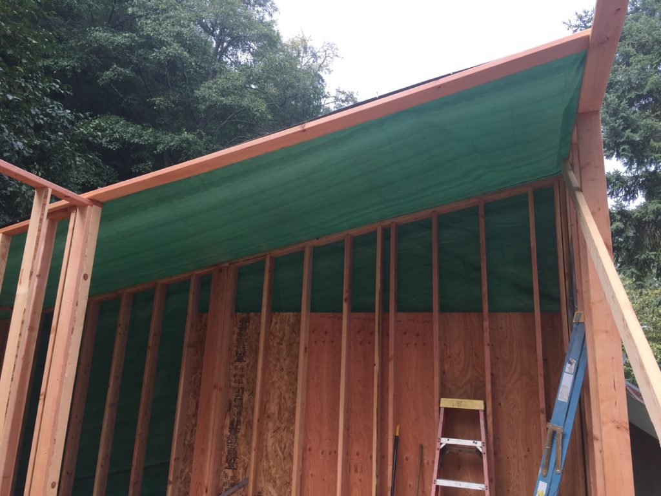The original house had about as much closet space as a small fishing boat. There’s a tiny rectangle in the original bedroom, a small spot under the loft stairs, and a spot up in the loft that makes phone booths look spacious and that’s after I enlarged it. For the addition, we added a bedroom and a walk-in closet. A nice, big, high ceiling walk-in closet.
Here’s a before picture:
