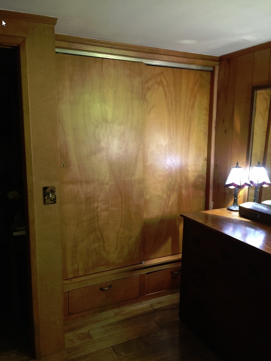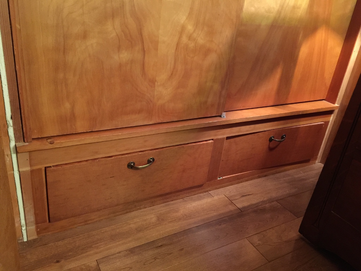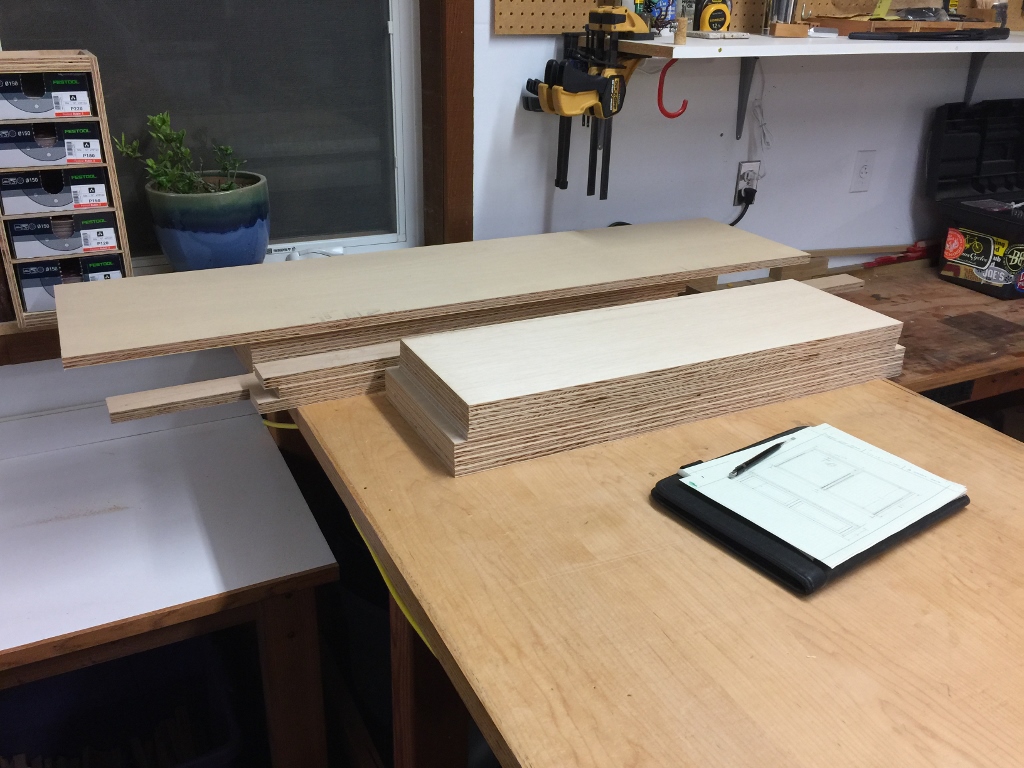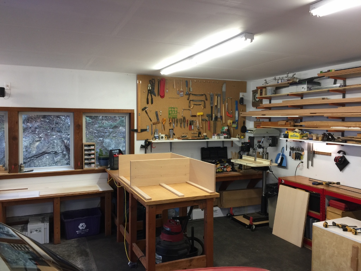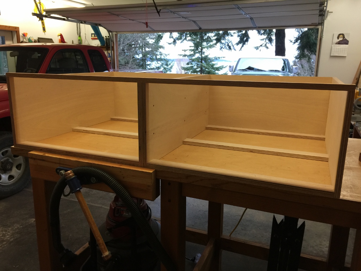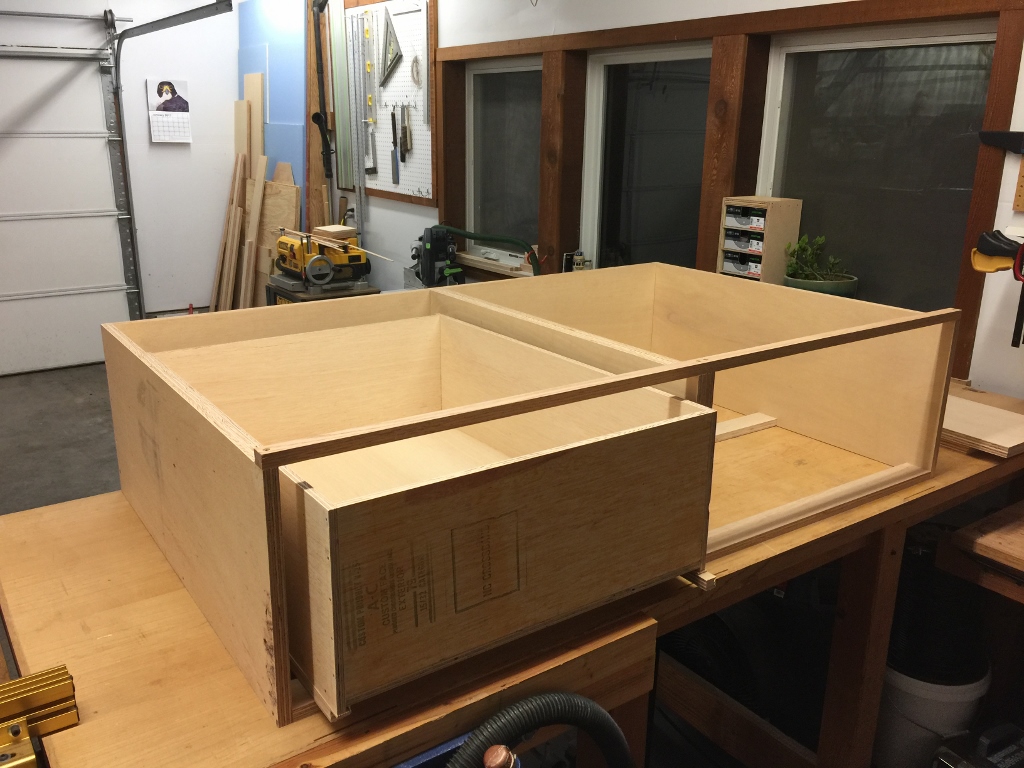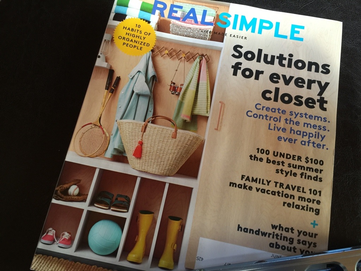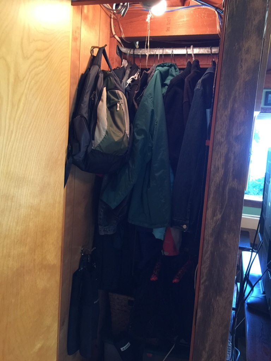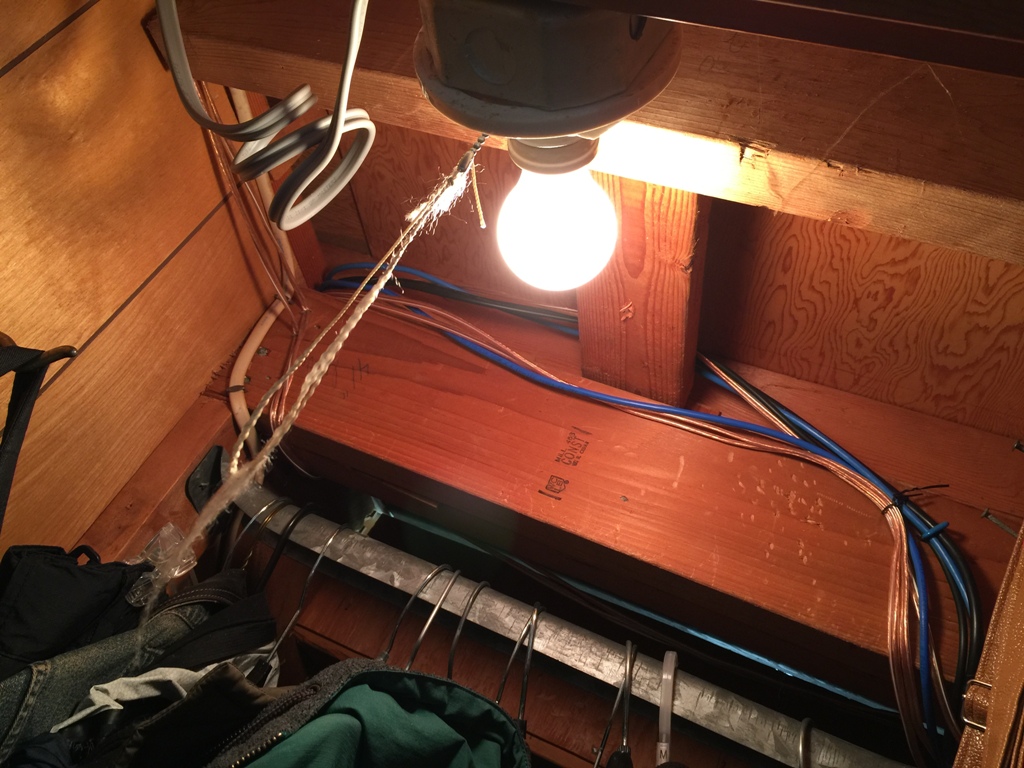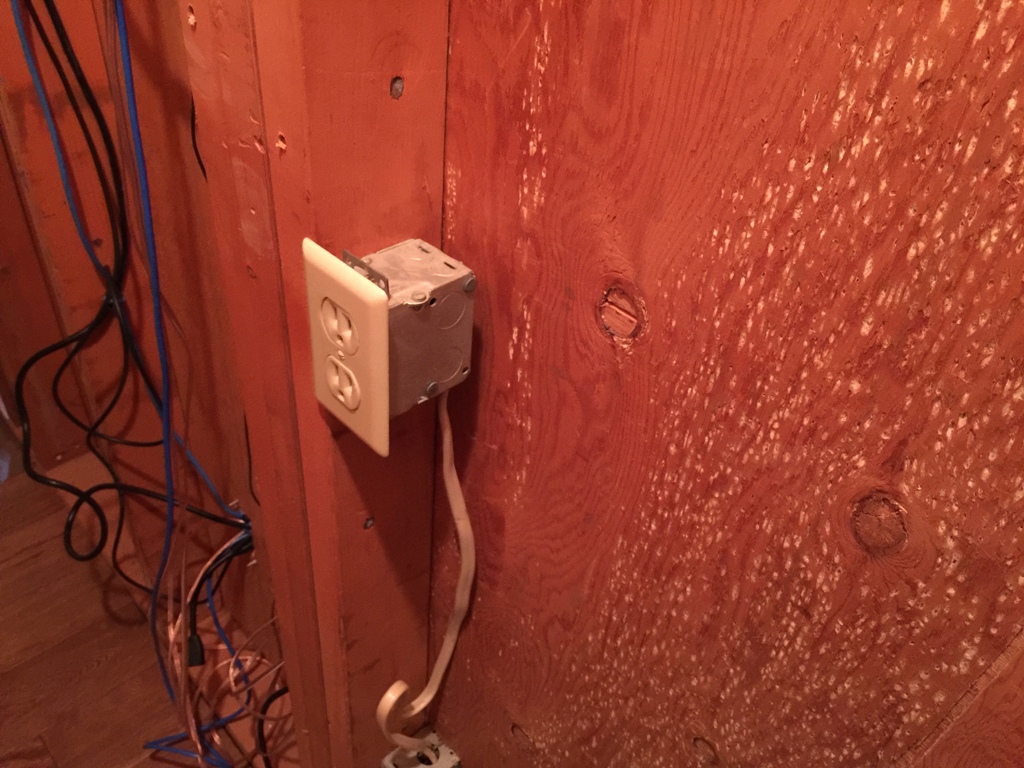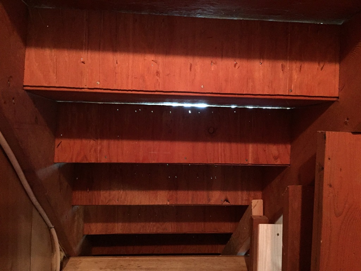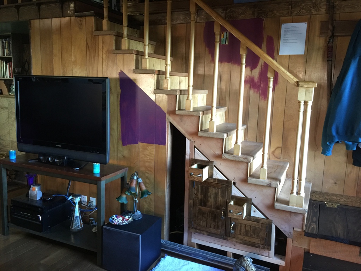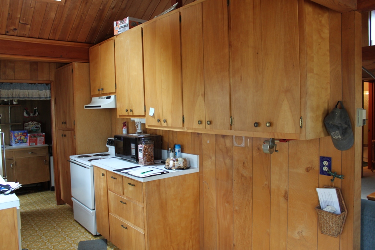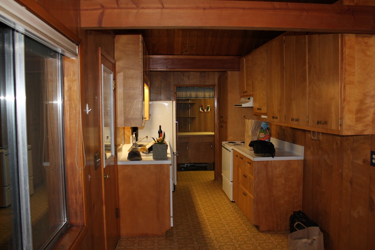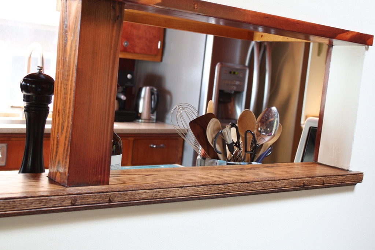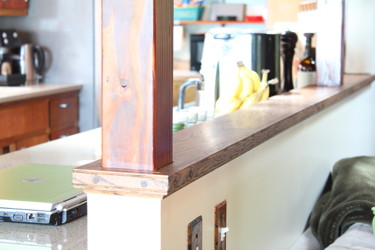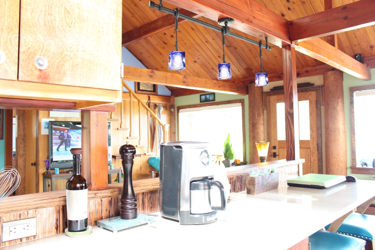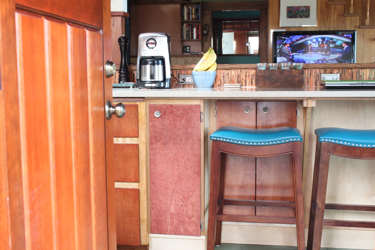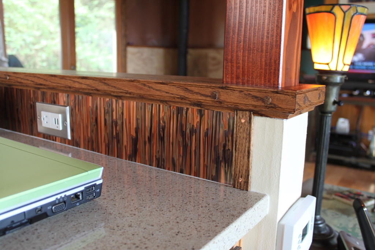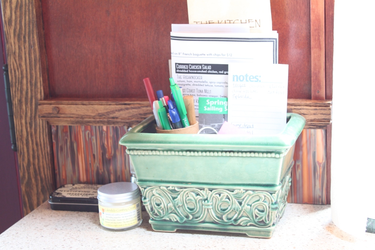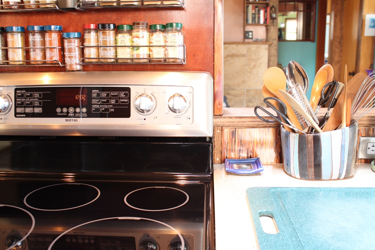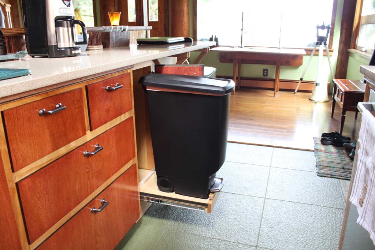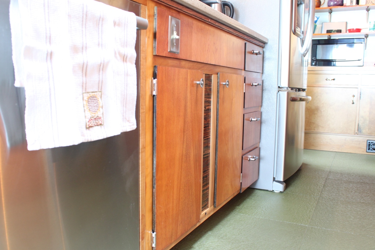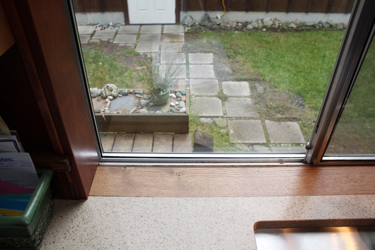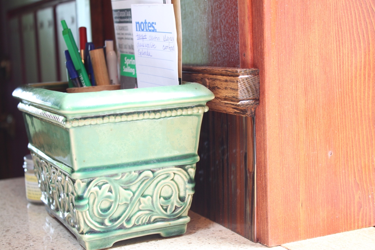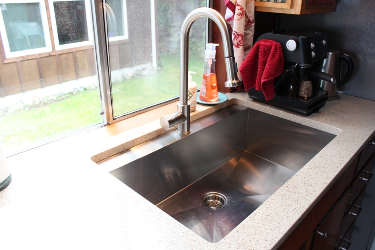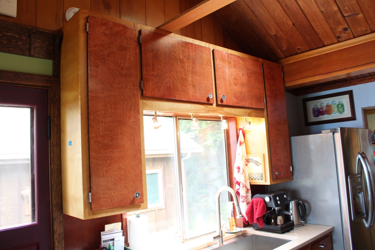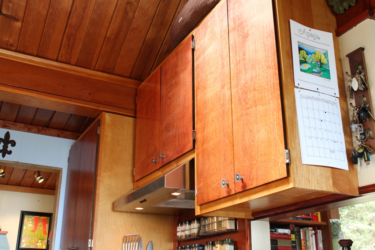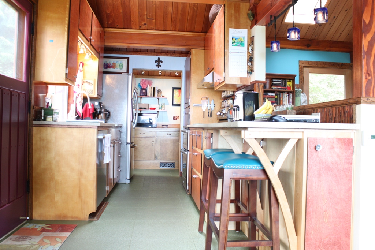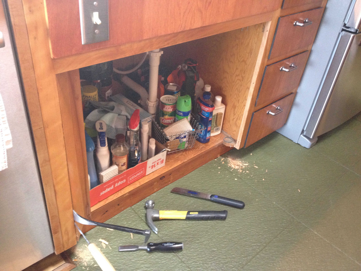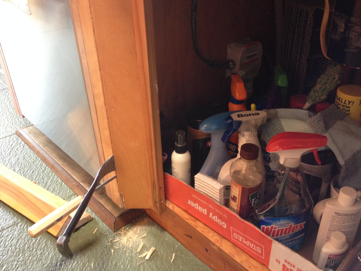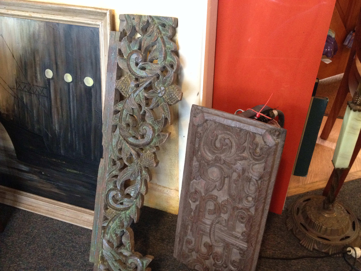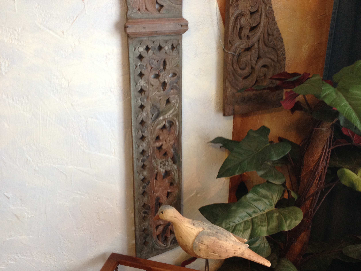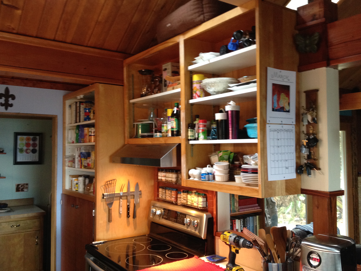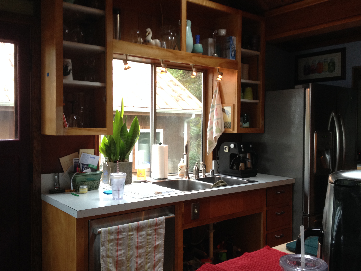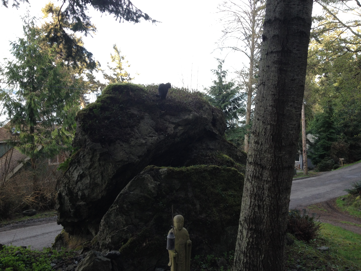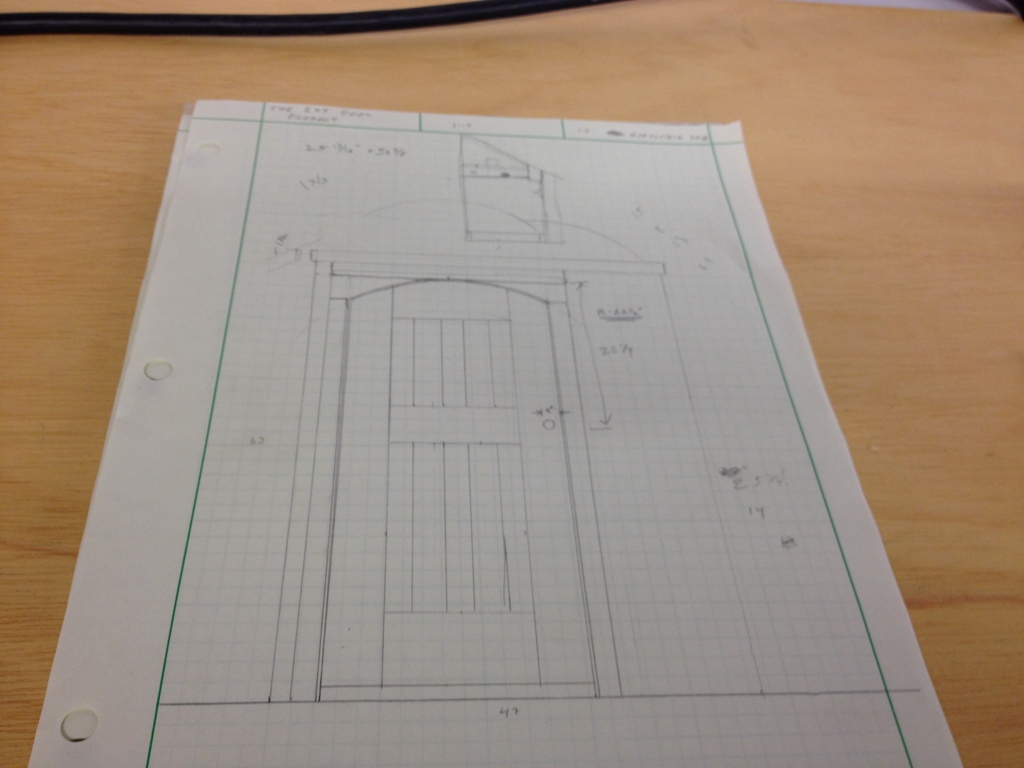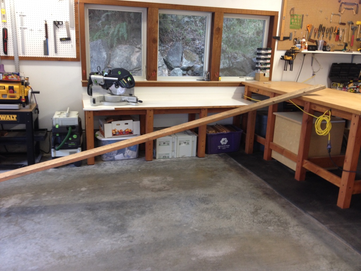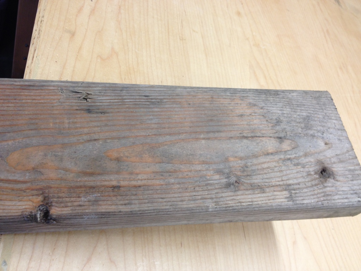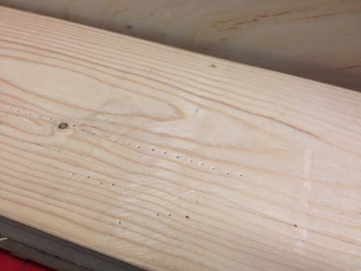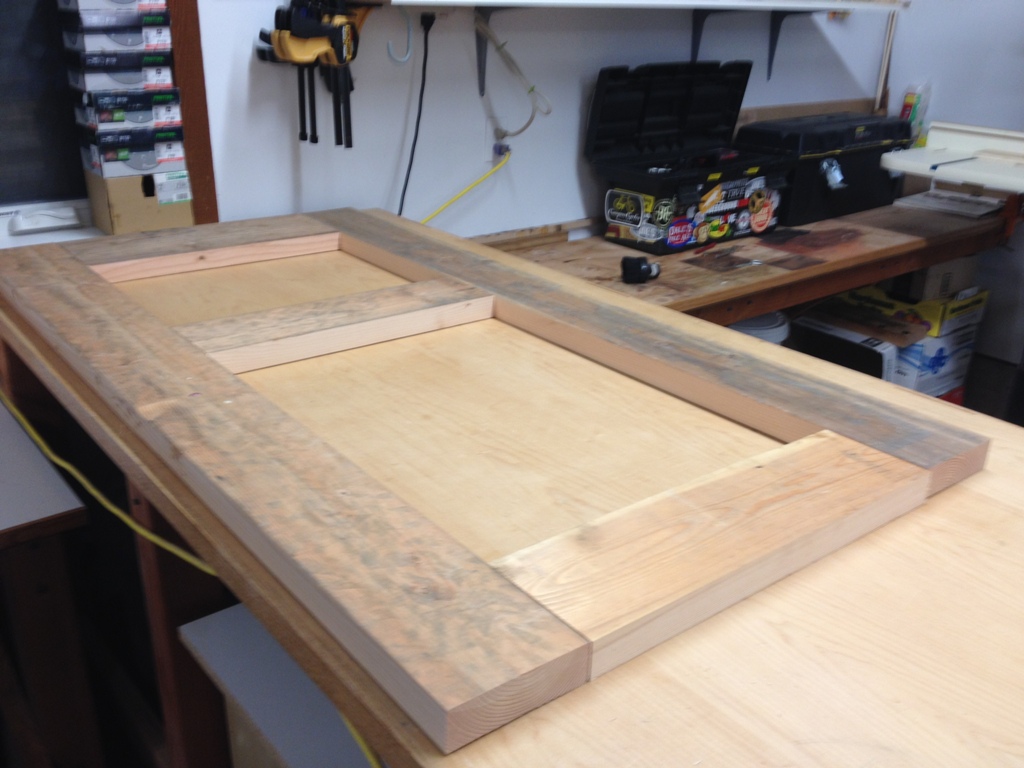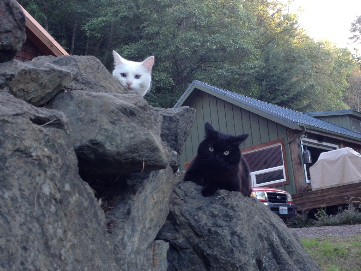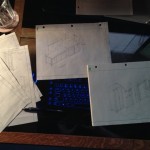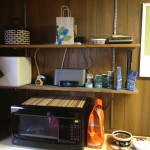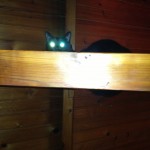A brief glimpse into the mind of an Orcas Island Homeowner.
So, about a year and a half ago I installed some big 24” pieces of ceramic tile around our wood stove. It looked lovely and was nice and fireproof but area above the tile has remained unfinished. In fact, it’s on a long, long list of unfinished projects. As with every project, it goes through a number of iterations before it reaches its final state.
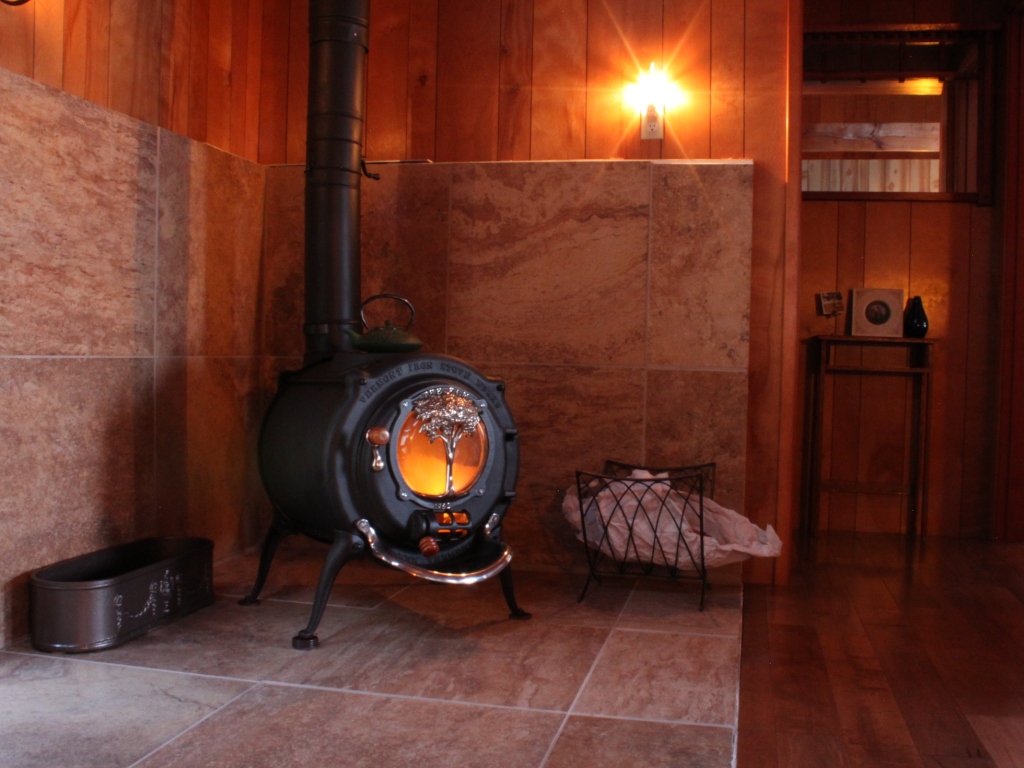
Plan A: I’ll just drywall it. Put a little wooden shelf over the tile and put drywall on the wall behind it. Problem: Okay, that area gets hot. I put my hand on the wood paneling above the stove when it was burning and it was almost too hot to touch. I’m surprised that wood paneling hasn’t ignited by now. It’s a deathtrap the way it is.
Plan B: Okay, not a wooden shelf but a stone shelf. Long blocks of cultured stone set into place right on top, and we’ll figure out a wall surface later. Problem: Never did find stone that I liked. I’d have to find something that matched the ceramic tile, which isn’t as easy as it sounds. And attaching it would be problematic.
Plan C: Build a hardwood shelf since I think that would look best. But treat it with some kind of fireproofing compound. Problem: Good luck finding a fireproof compound that doesn’t stink or look horrible. No point making a nice wooden mantle just to ruin it with the fireproofing agent.
Plan D: Build a metal shelf. I have stacks of roof metal sheeting left over from the prior owner’s project. I could strip that down, paint it whatever color I like and it would be completely fireproof! Problem: Okay, I spent about six hours cleaning, cutting, bending and filing that crap and the final product looked awful. Absolutely cheesy. Stupid. I hated it. Can’t I just make the mantle out of wood, a material I know how to use? No! Wood is flammable. Choose something else.
Plan E: Fine. I have a bunch of leftover ceramic tile from the wood stove surround. I can rent a tile saw, cut them into strips, and make a shelf and a little runner to go along the front so it looks like it’s a little sturdy. Let’s just do that.
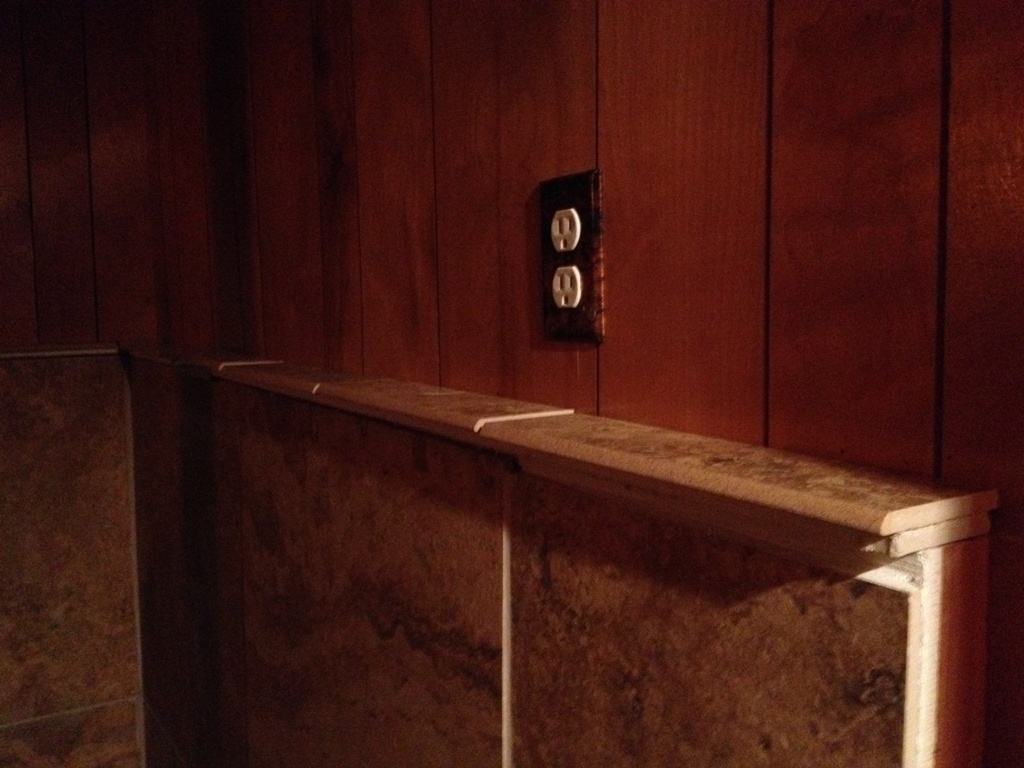 Plan F: The idea of renting a tile saw when it’s 36° F outside just horrifies me. It sprays water everywhere. Your hands get drenched in it and they will freeze. So I’ll just use some edging pieces that I have that don’t look as nice but I don’t want to cut big pieces of tile in this weather.
Plan F: The idea of renting a tile saw when it’s 36° F outside just horrifies me. It sprays water everywhere. Your hands get drenched in it and they will freeze. So I’ll just use some edging pieces that I have that don’t look as nice but I don’t want to cut big pieces of tile in this weather.
Plan G: No front strip either. Hey, I can use a piece of window flashing to at least make a metal lip that will cover the backerboard. I can even paint it copper. I have some hammered copper spray paint that looks great.
Plan H: The copper spray paint isn’t made for hot applications. Need to special order high heat paint.
Plan I: How about the area over the tile? Painted drywall would probably work ok, as long as you get the special stuff with no combustible paper. Hey, how about copper sheets! That would look so freaking cool!!
Plan J: Copper sheeting would run about $800. A pity, that’s $700 more than I wanted to spend on this crap. Maybe I can cut up some of that metal roofing material I have in surplus. I have enough to roof a small airplane hangar.
Plan K: No, that would look hideous and take way too much work. Hey, the hardware store sells these 24” steel sheets for like $6 each. I could buy a bunch of those, paint them copper, set them in a diamond pattern and it would look great! Like a copper backsplash.
Plan L: Sorry, they’re $16 each. And they only had enough to do most of that wall. Not all of that wall.
Plan M: I can do a built in bookshelf on the section of wall it won’t cover. It’s in an area that doesn’t get hot at all. Problem solved.
Plan N: Alkyd based paints will not adhere to galvanized steel. F#@&^#!
Plan O: They sell primers that adhere to galvanized steel, but they’re water based latex. I’m not sure how they will take to heat.

Plan P: High heat engine paint is proof up to about 800°. As long as they’re not exposed to direct flame they are good.
Plan Q: High heat paints should not be used with a primer, so sayeth the label. HOWEVER – they are toluene based which means they will adhere to galvanized steel without a primer!! I can just paint the stupid things. This is the first thing that has gone right on this project since its inception.
Plan R: Some of the tiles are coming loose from the wall. The temperature variation is not good for them. Get some epoxy resin that will take the heat, and attempt to fit it into the cracks to keep them affixed.
Plan S: Paint some test sheets of galvanized steel with my high heat paint. One was primed, the other was not. The two strips of flashing are not galvanized and I actually don’t care if they rust, melt, rot or jump out of the wall. I’m using them and that’s that.
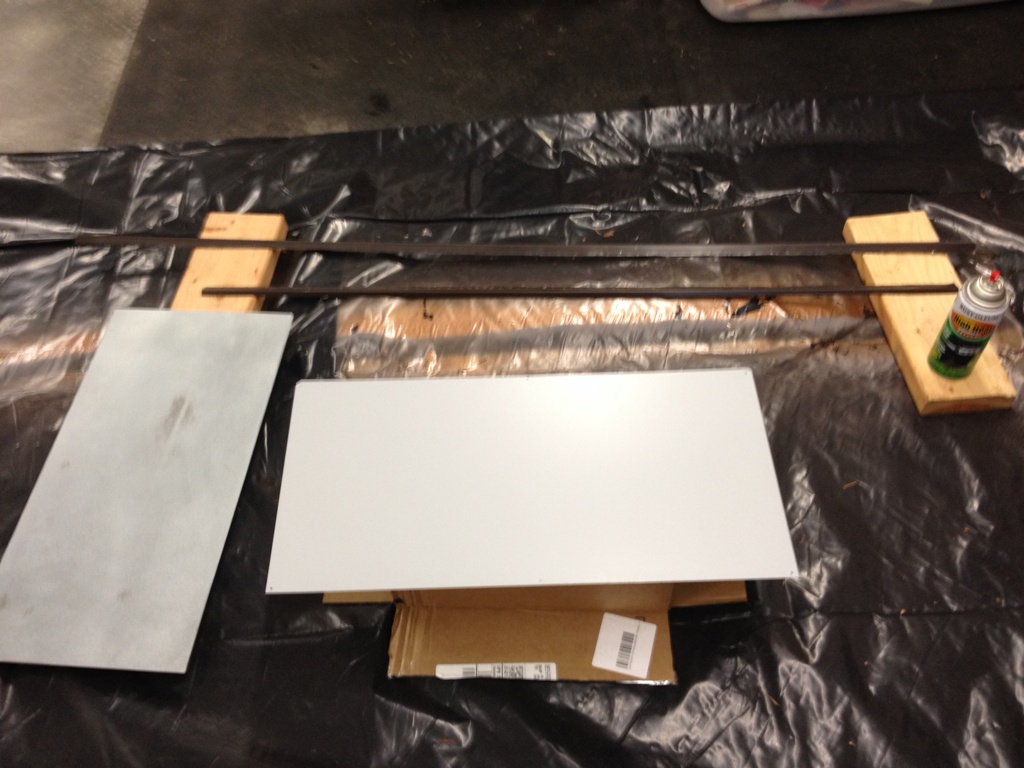
That’s where I’m at now. Maybe in a month or so it will all be finished and I can show you how it turned out. Still need to move some electrical, mill some trim pieces, and get everything situated so it’s safe and fireproof and doesn’t look embarrassing.
Plan Z: If all of the above fails, I will just order the stupid copper sheets for $800 and nail it to the wall with a nail gun. By the time we get to this letter of the alphabet, I won’t care what it looks like or how much it costs anymore.

