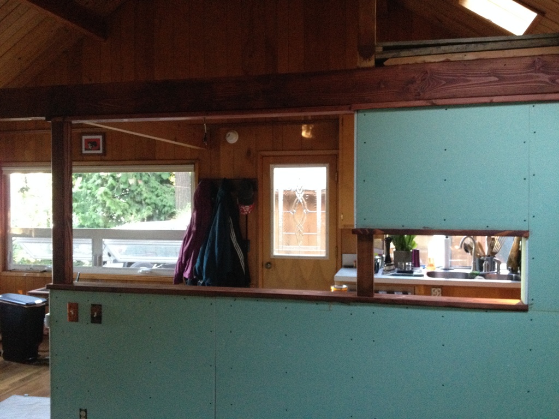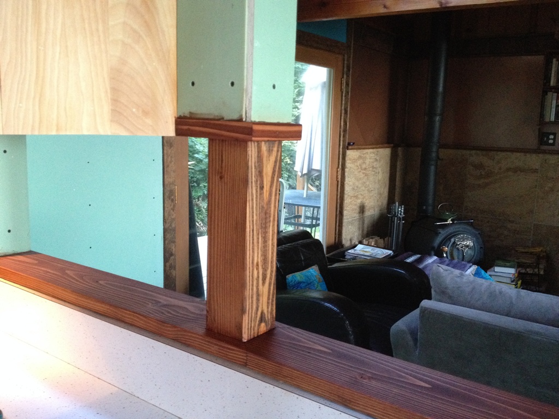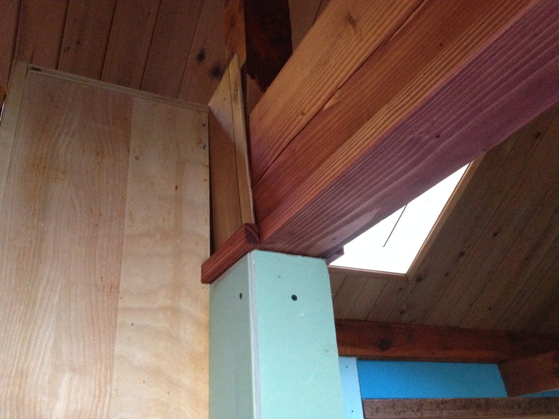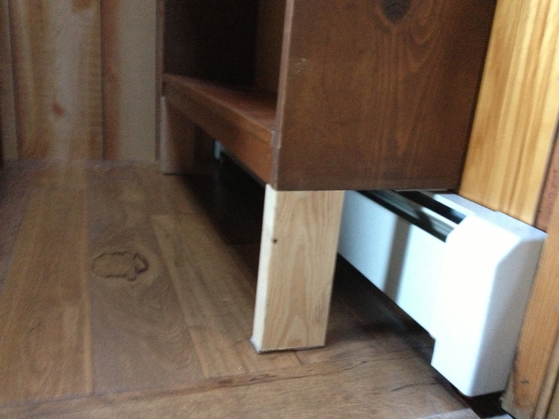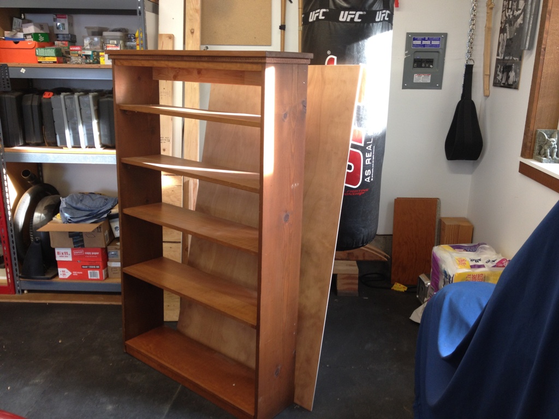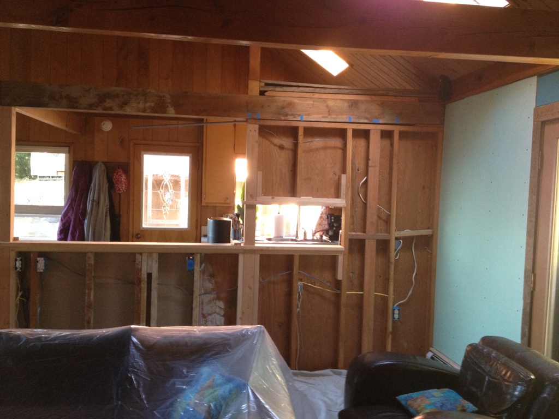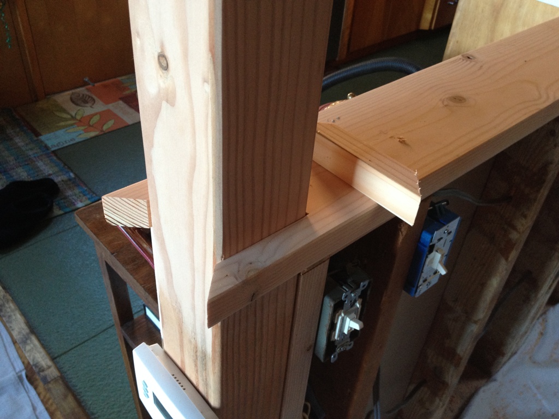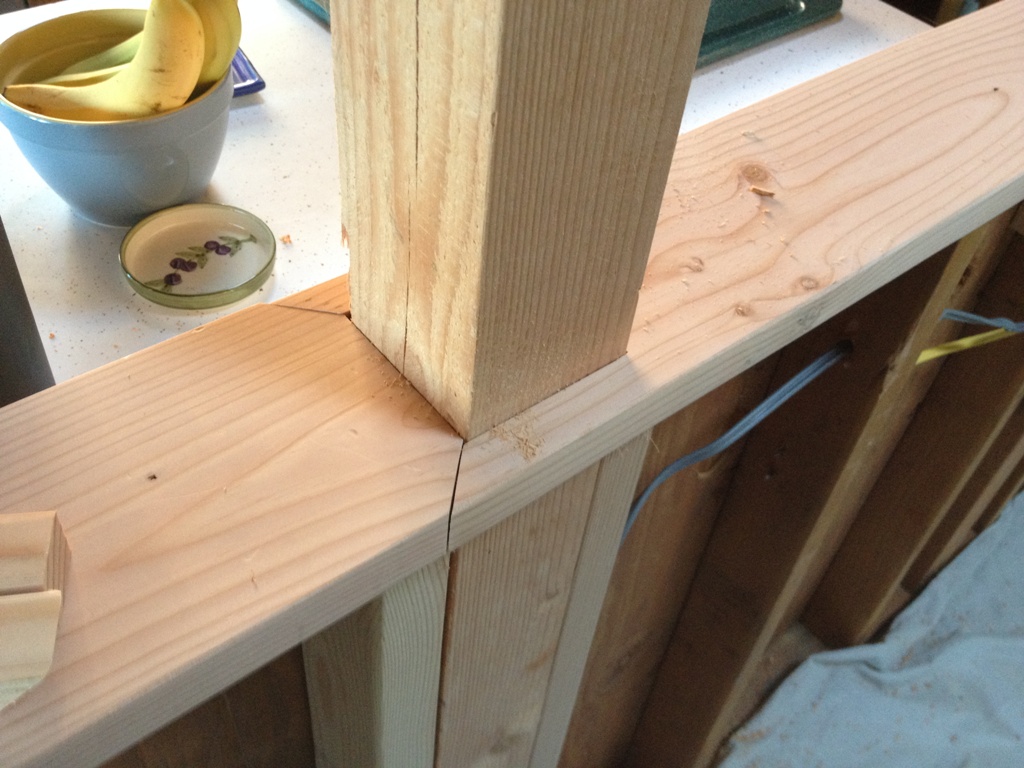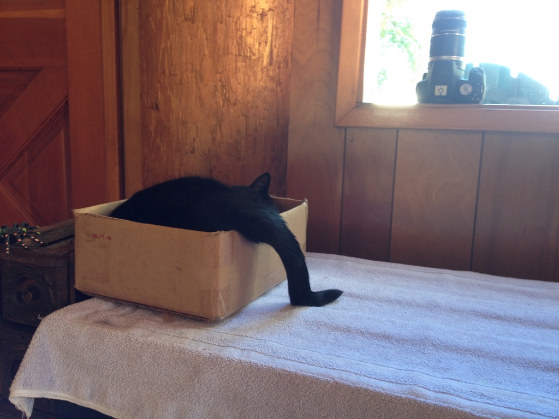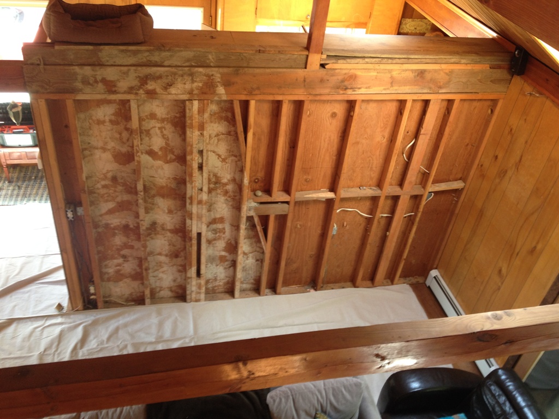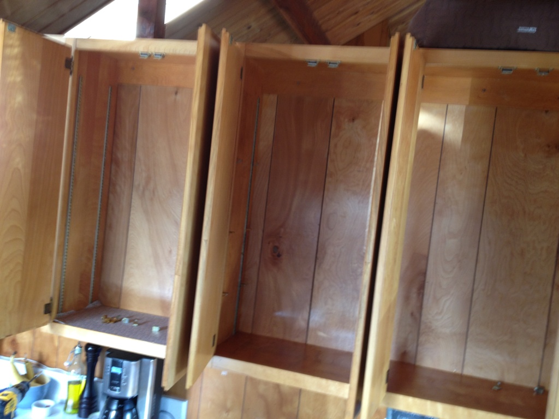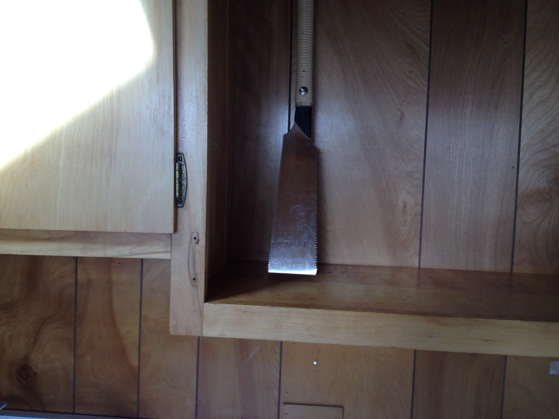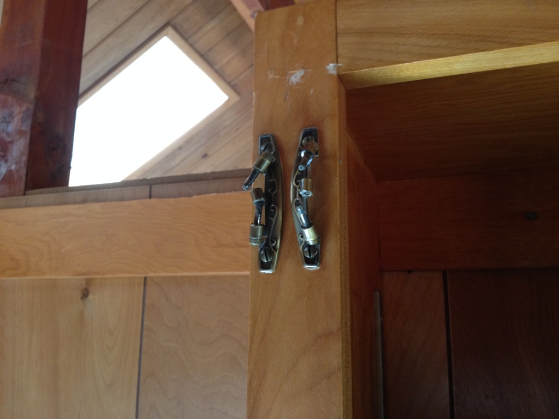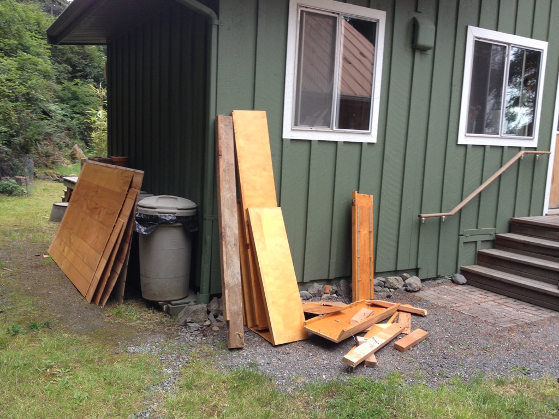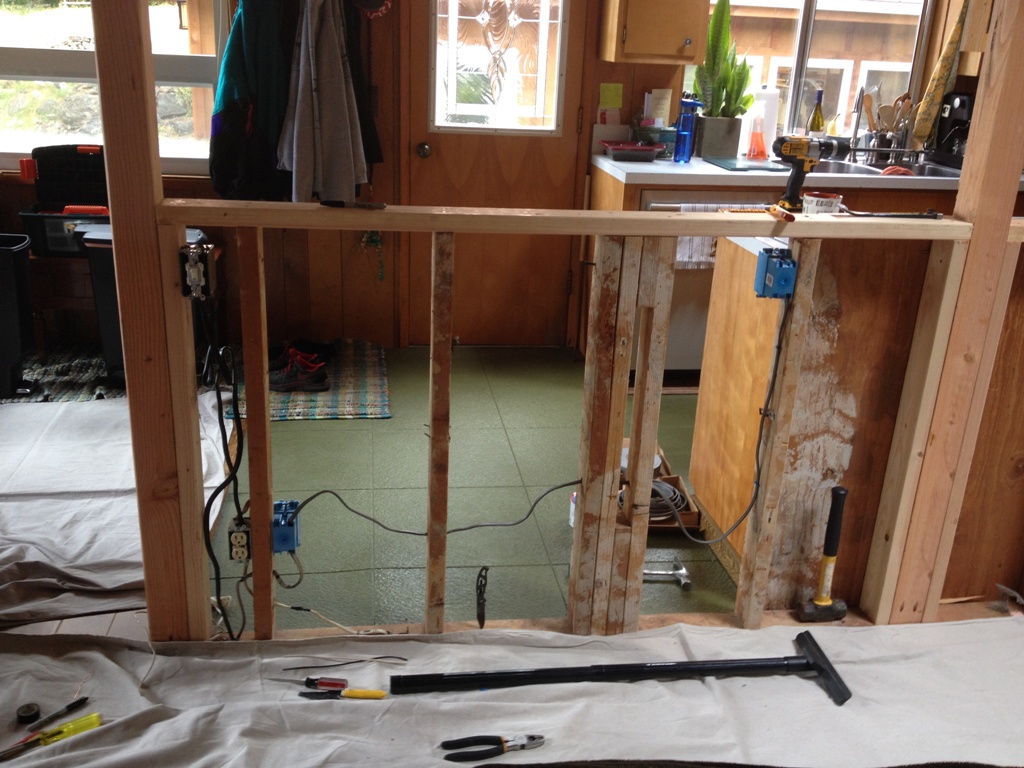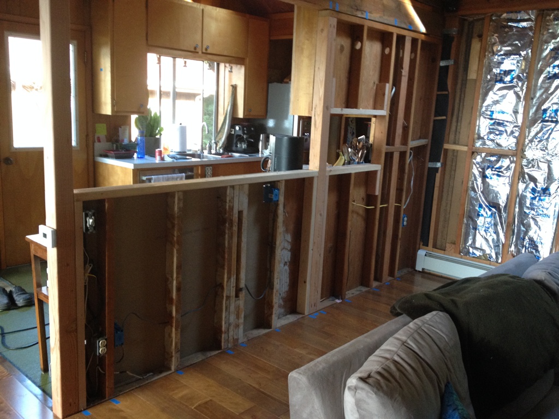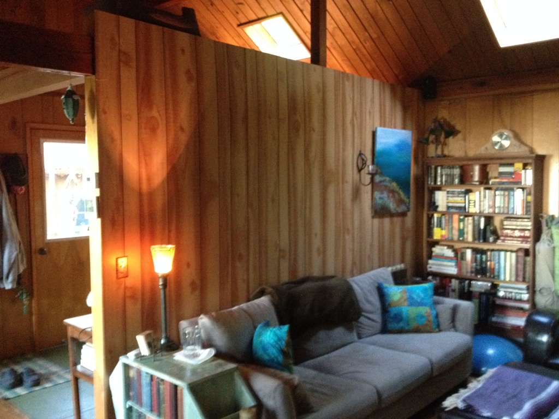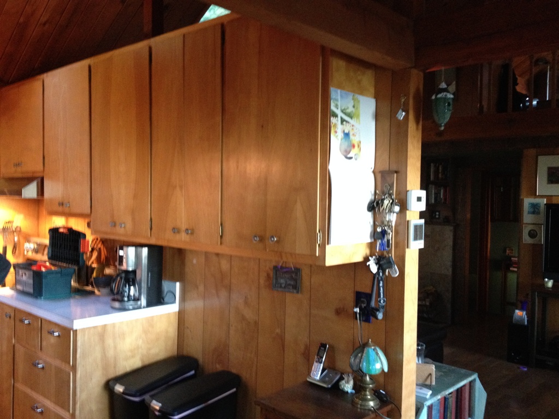Finishing wood is not what I’m best at. I do a passable job, probably better than most. I prefer using an oil based stain and then a few coats of polyurethane on top of that. Everything else I’ve tried has either resulted in disaster, a poor finish, or a disastrously poor finish.
The wood I’m using isn’t very high grade. It’s fir construction lumber. You can say I’ve lowered my standards but it actually fits in well with the house (which came with low standards built in). I planed it, routed it, jointed it and sanded it. I sanded for hours today. Burned through about $20 worth of sanding discs.
For the most part, the wood looks nice and smooth and has some minor resemblance to something a professional would do. In some places (such as the above pic) I left a few rough patches in deliberately, to give it a distressed look here and there.
There’s still quite a bit of work to do, including more trim and finish work. This pic shows a particularly challenging area. Like all the exposed 4×8 beams in this house, this one has a nasty warp to it. The trick will be to put some wood trim around it and make it look nice and straight even though it connects to something as twisted as a bent corkscrew. I’ve got some ideas, though. It should look good in the end.
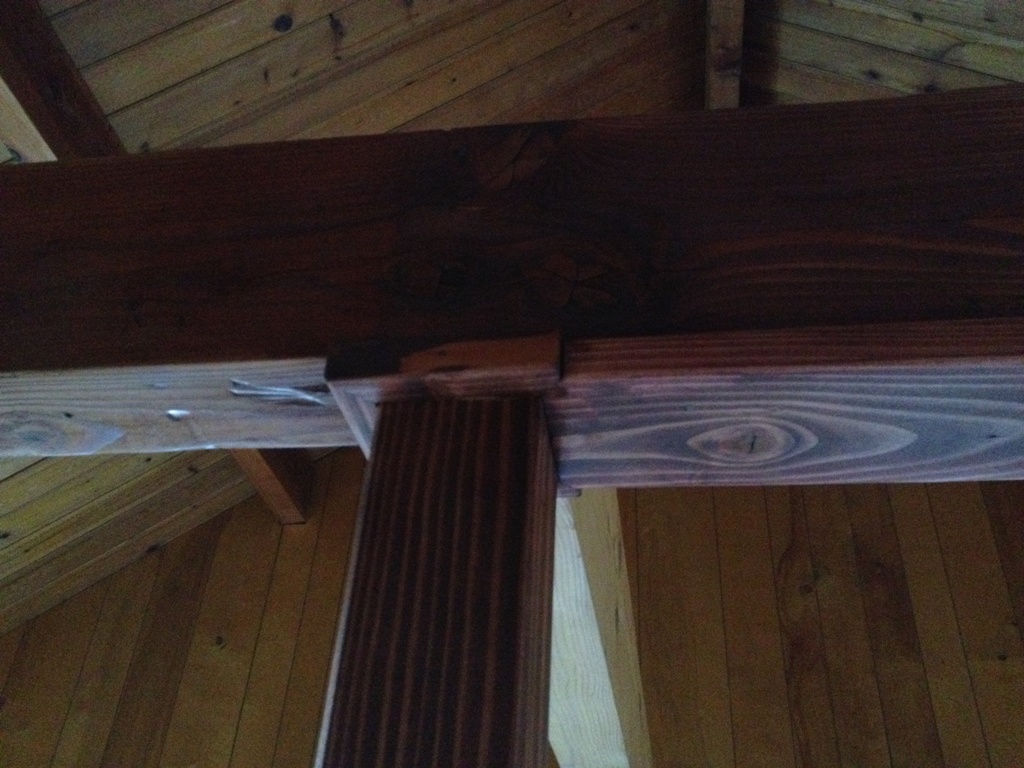 I like the way I was able to make a cap around the top of this post and join it into the false bottom that runs the inside length of the beam. The false bottom is there to make room for the light fixture, and run the electrical to it. I ran the electrical through a steel conduit so it should be fairly safe. I considered digging a channel through that beam for the electrical wire but it was too warped to do that safely and it wouldn’t even look good if I managed to do it without screwing it up. Which probably wouldn’t have happened. Putting a little slab of wood on the bottom was the way to go.
I like the way I was able to make a cap around the top of this post and join it into the false bottom that runs the inside length of the beam. The false bottom is there to make room for the light fixture, and run the electrical to it. I ran the electrical through a steel conduit so it should be fairly safe. I considered digging a channel through that beam for the electrical wire but it was too warped to do that safely and it wouldn’t even look good if I managed to do it without screwing it up. Which probably wouldn’t have happened. Putting a little slab of wood on the bottom was the way to go.
So now the entire house has that volatile oil smell that probably won’t go away for about a week while the stain cures and sets, not to mention the polyurethane I plan on putting down just as soon as I think it’s dry enough. Two coats on the majority of it, and a few more coats across the top where it will need the protection.
There’s the top shelf. May it live forever because I don’t feel like replacing it anytime soon. Slowly but surely, this is changing into the house we envisioned, as opposed to the house we purchased. Things are transforming. At first we had to spend a lot of money on things we needed but didn’t see (like a new boiler, for example) but now we’re working on the things we see every day. When I wake up and wobble out of the bedroom every morning, this area is the first thing I see, and now it’s going to look a lot nicer. And soon, the whole house will be updated.
Or maybe it’s just the stain fumes getting into my head.

