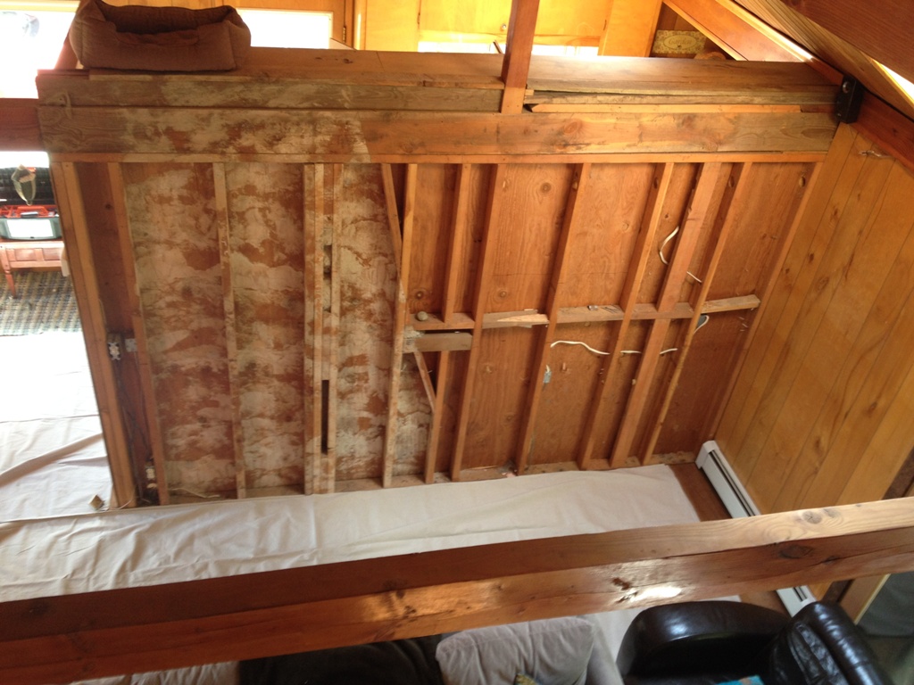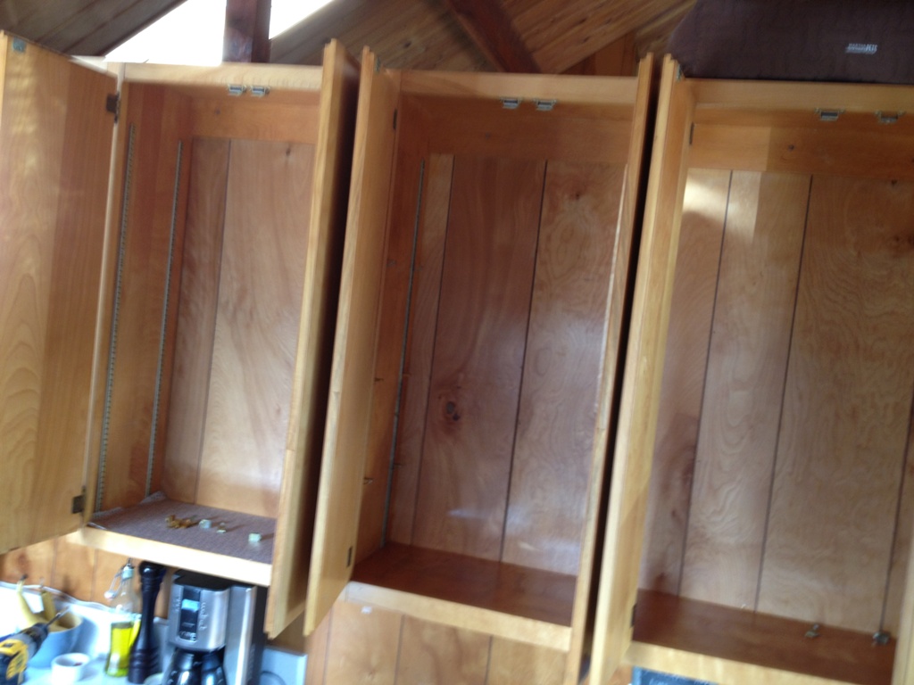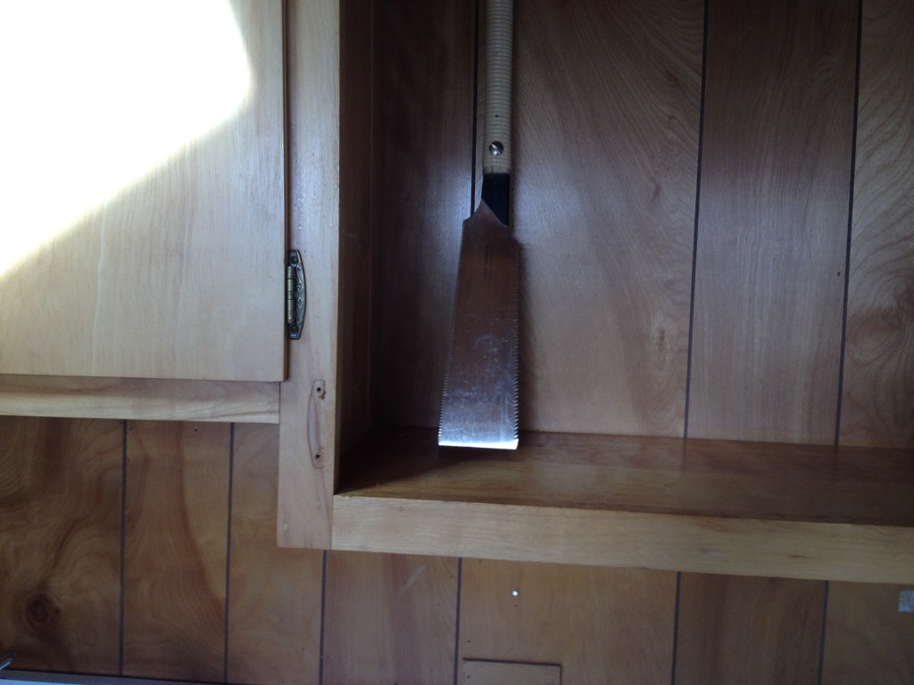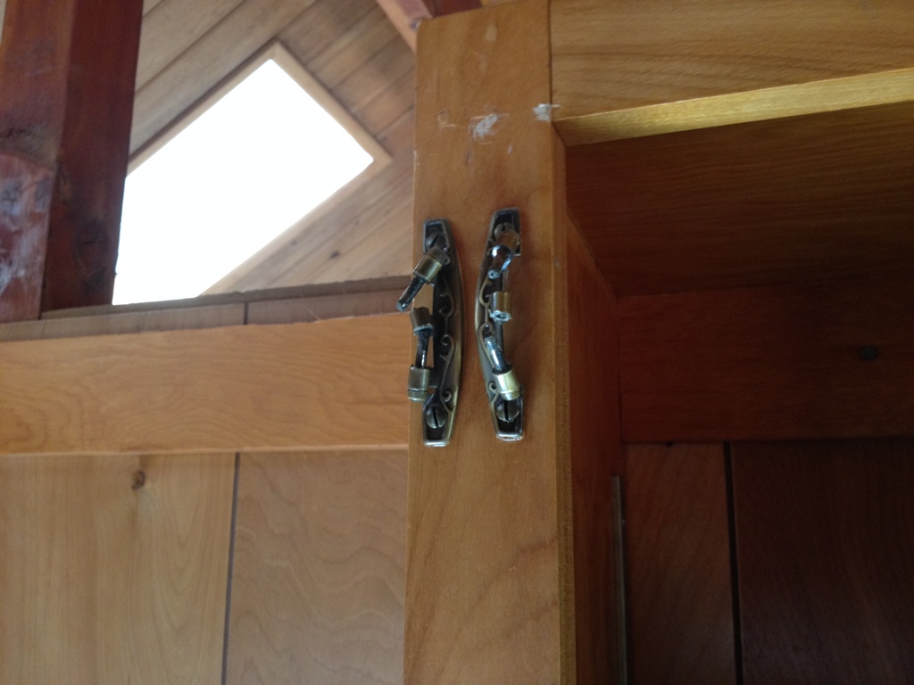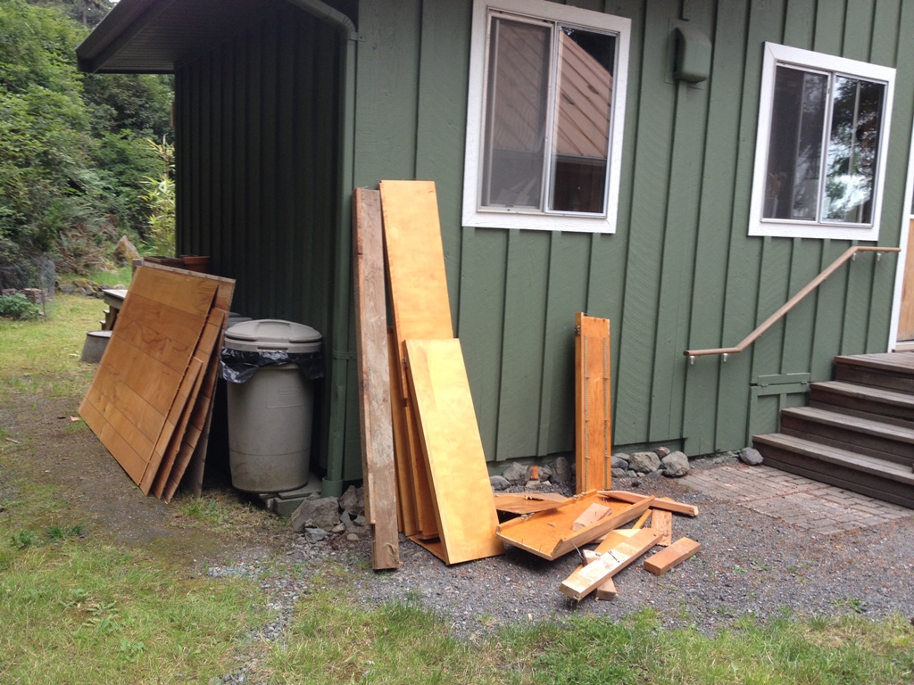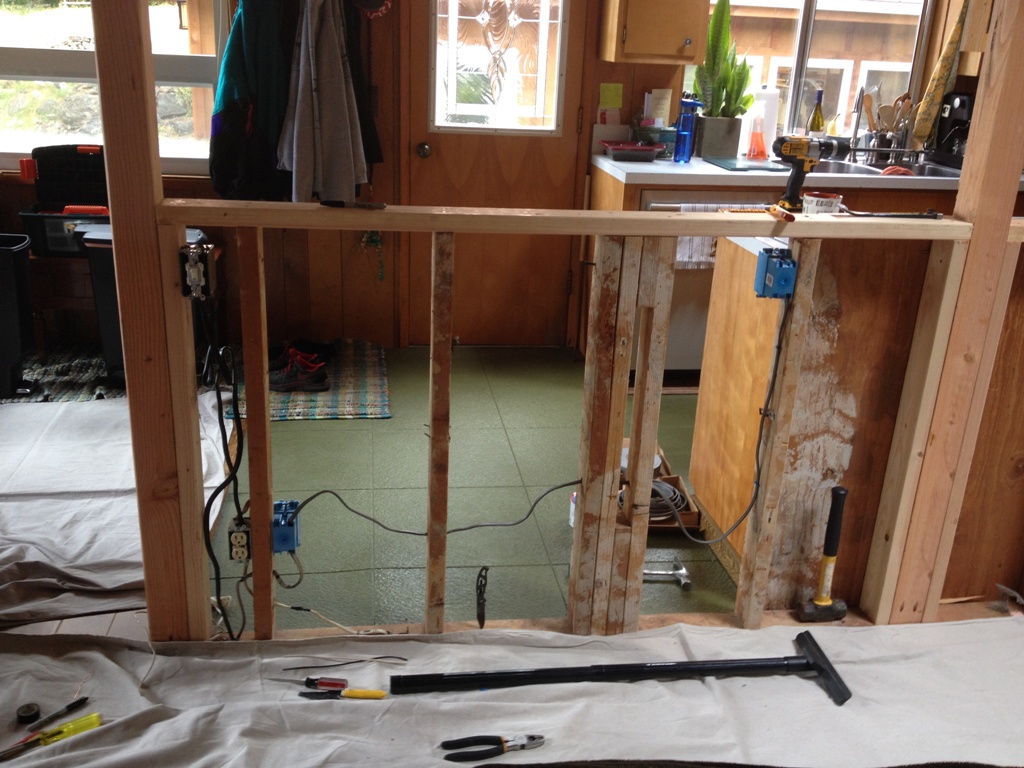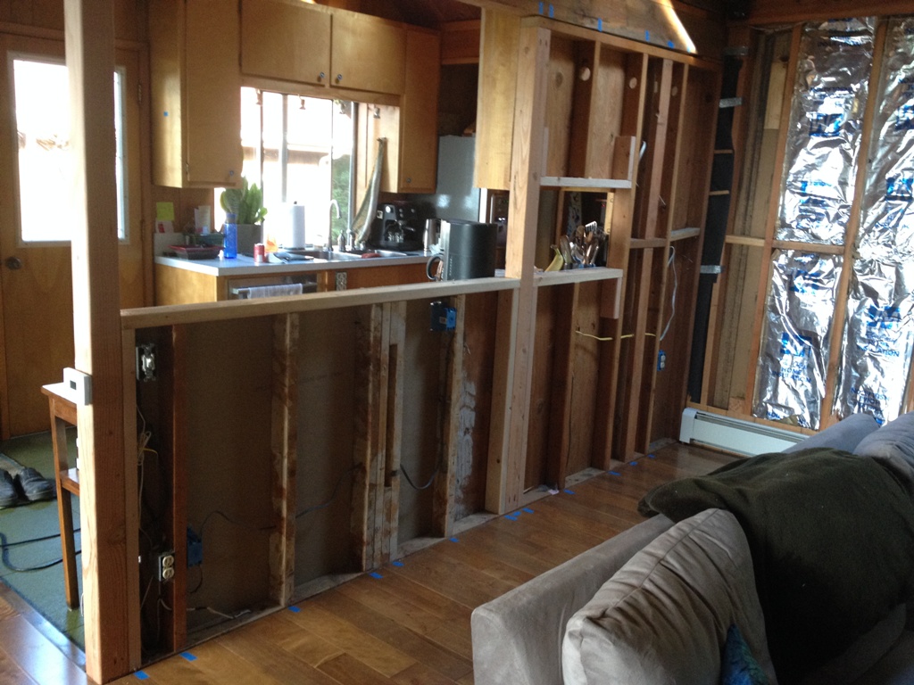Now, we’ve always wanted to remove the wall between the kitchen and living area. We’re really sick of having to run around the corner every time someone scores a hockey goal. With the wall out of the way, we can raid the fridge and watch hockey at the same time! And, it really opens the house up, making the tiny kitchen bigger.
And we hated the paneling. HATED!
It wan’t even real paneling, just the cheap imitation pressed cardboard stuff. Removing it took about 15 minutes. Didn’t even put up a fight. Just popped right out like it knew its time was up. Naturally, it’s what you find behind the wall that sets the tone, and budget, of the project.
I’m not terribly sure what to make of the slanted wall area. It’s a shadow of its former self, and I think it used to be a tepee of stone and mortar. I think that’s about where the old wood stove used to be. Or an open fire pit. Or something. No idea what they were thinking.
Now the first thing we had to do is empty out some valuable cabinet space. There was about 24 cubic feet of storage area in those cabinets. There is not a lot of storage here so we had to get creative. And throw a lot of crap out, too. But once those shelves were empty, I could proceed to demo the cabinets and get working on that wall.
The cabinets were all one piece, so it required a little surgery to separate them.
And a little brute force.
There’s about half the cabinets and most of the paneling. Out by the trash where it belonged.
After one weekend, we’re not even close to being finished. In addition to demo and framing and re-framing, there was a lot of electrical work that needed to get done. There was an outlet hidden behind the cabinetry, a perfectly good outlet that no one could get to. We used to plug in the coffee by using an extension cord that reached behind the stove. Shameful.
So now all the framing is complete and I have one sheet of drywall in on one side of the half wall. There’s some more drywall to put up and quite a bit of finish trim to do, but it’s coming along.

